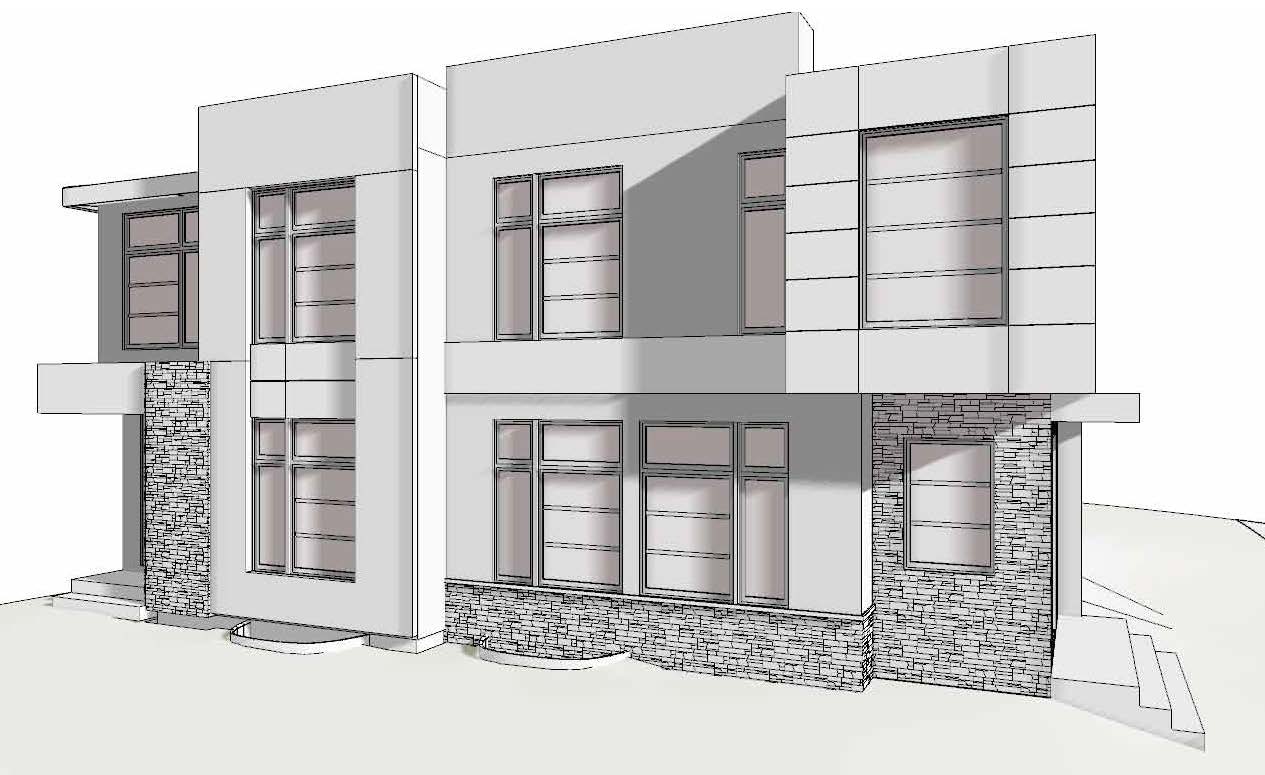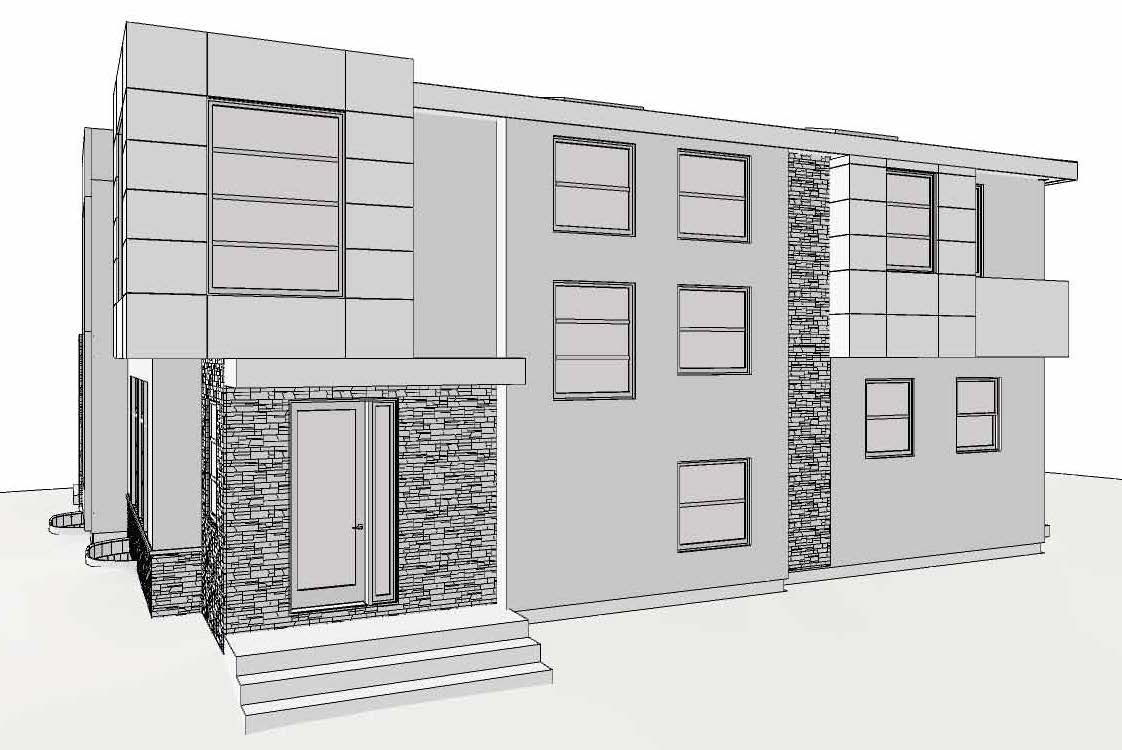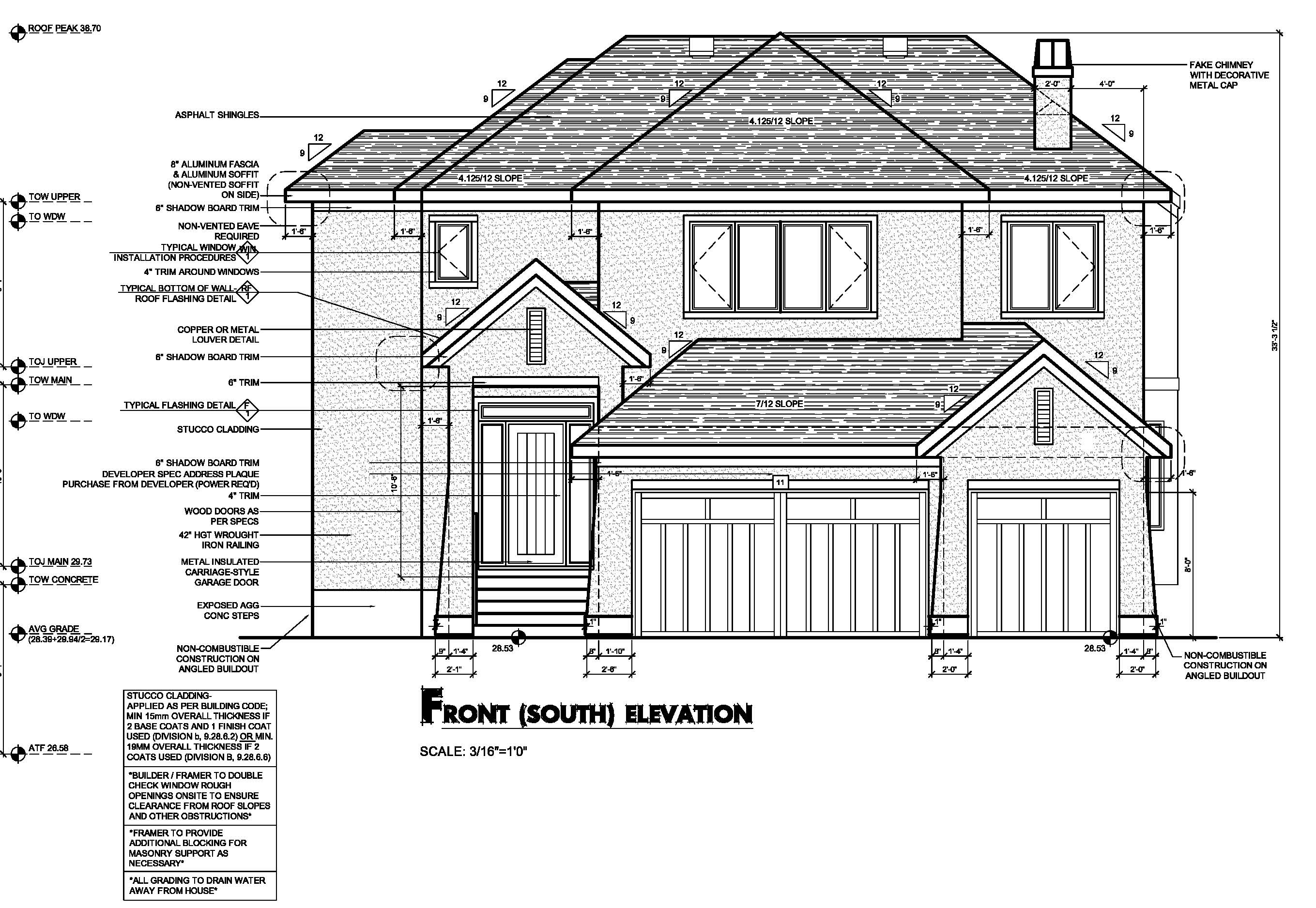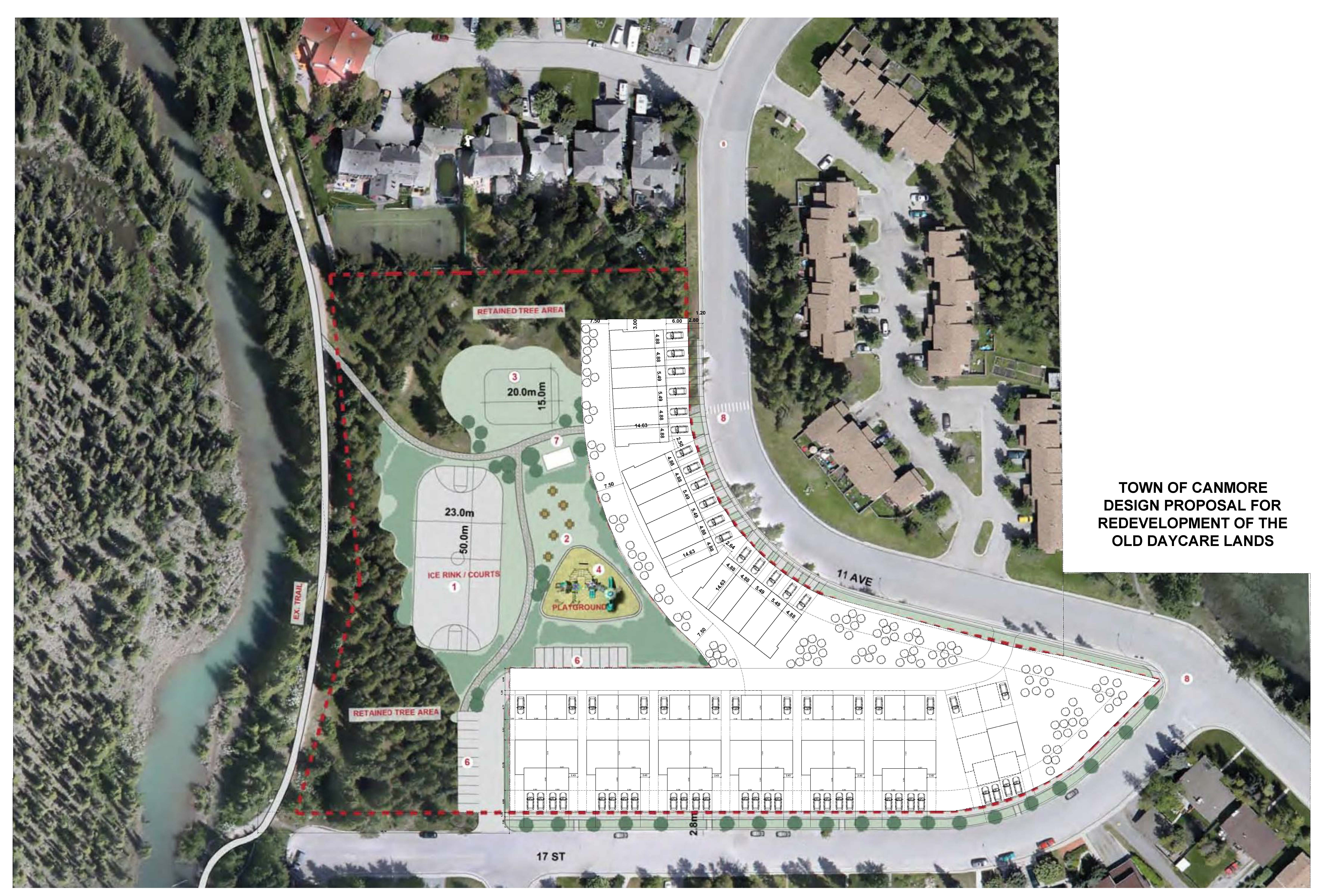This Thanksgiving week has ended with our company involved in a variety of project proposals and completions for permitting. We completed a Glenbrook corner lot semi-detached.It features a transitional exterior with mixed materials and colors as well as a low slope roof design.


We completed building permit drawings for an Aspen Estates two-story home.

Earlier in the week we submitted for a multifiamily project EOI proposal for Canmore. We researched the site criteria that was derived from a consulting group hired by the Town of Canmore, to discover that their pared down choice of 2 site options did not provide proper parking requirements to support the proposals. We subsequently analyzed alternatives and came up with a potential site design featuring a mixture or 1-Bedroom cottage suites, 2 bedroom and 3-bedroom townhouse units, and 3 bedroom duplex homes. This provided a good mix of unit density, variety, cost effectiveness, and the retention of site green space and existing tree canopy retention.

Working Drawings were completed for a custom modern innercity single family home in the community of Dalhousie. We have been working for a number of months with one of clients to bring a dream home to fruition. More to come in our next post on this project as well as a set of 3 new single family modern infills in the community of Capitol Hill.