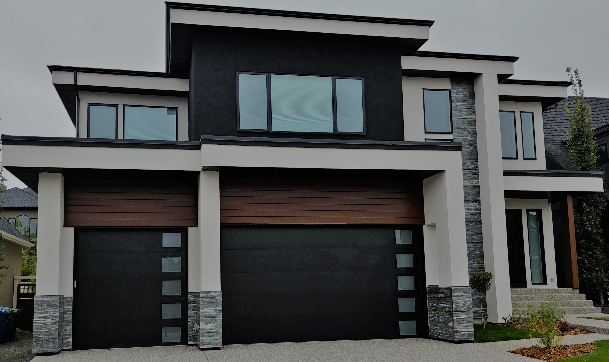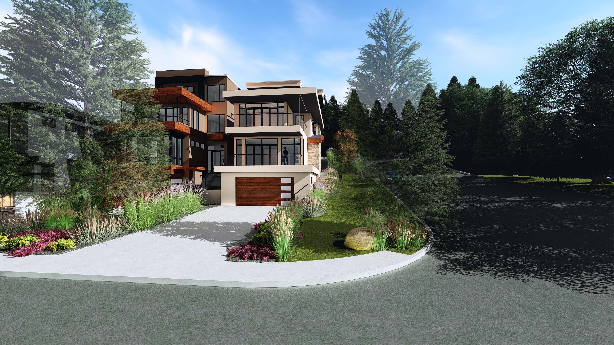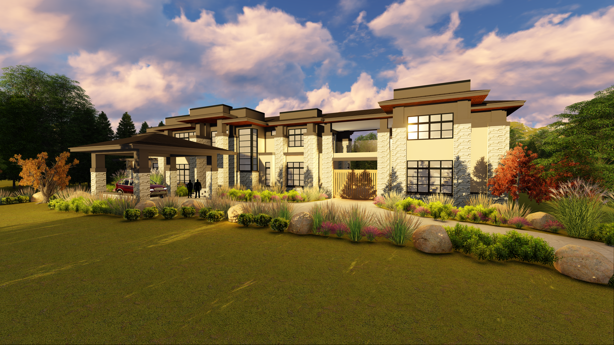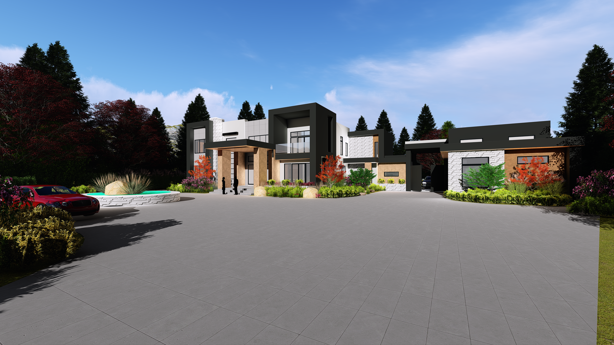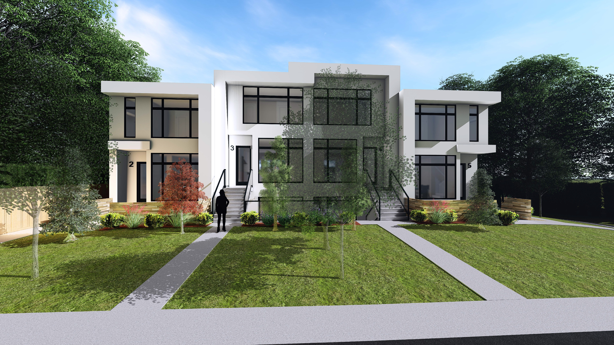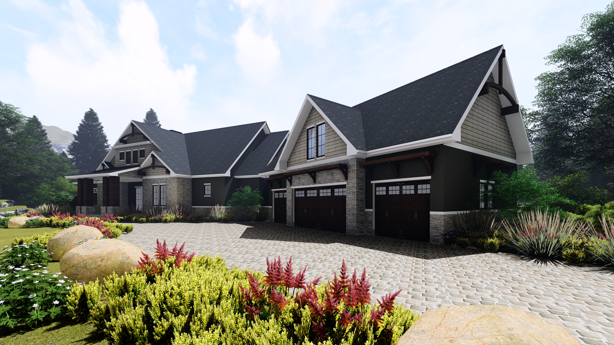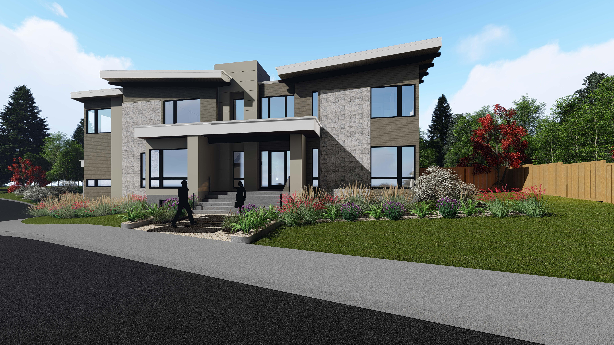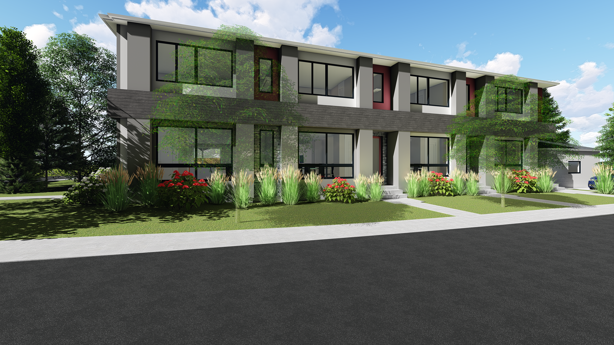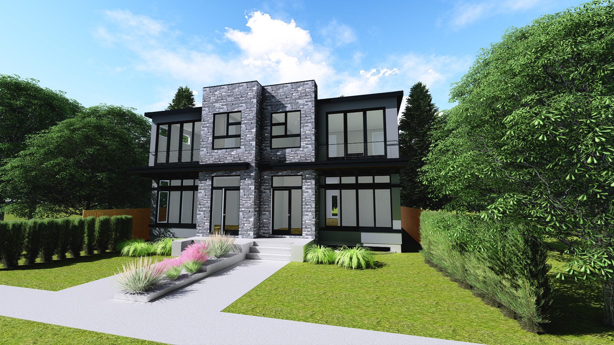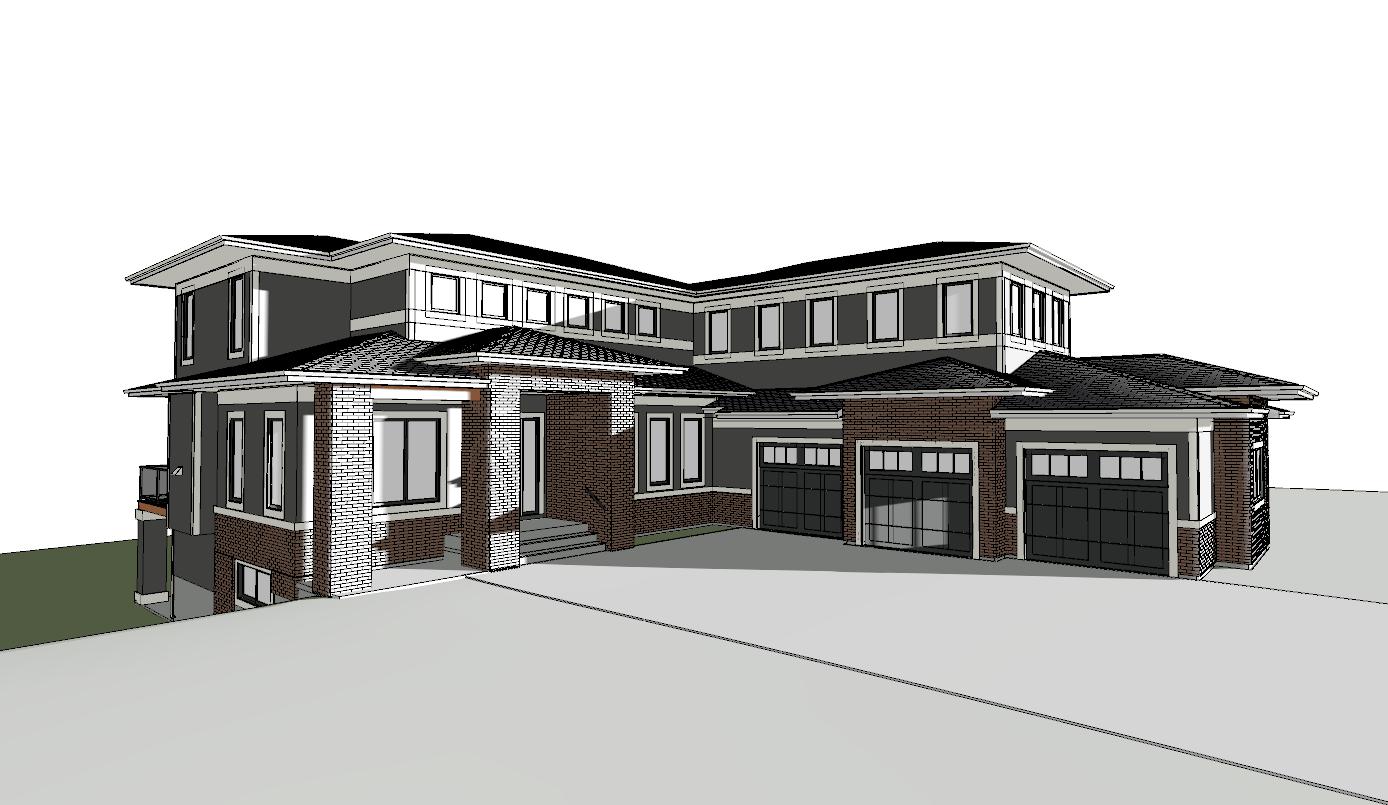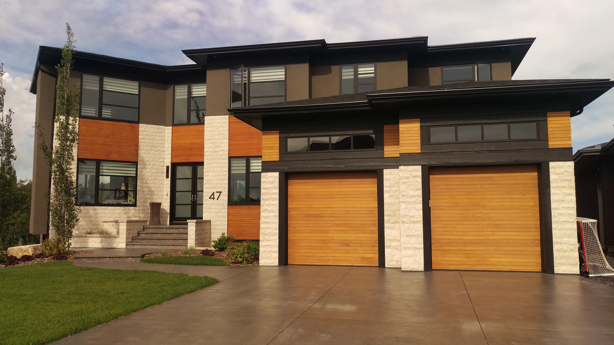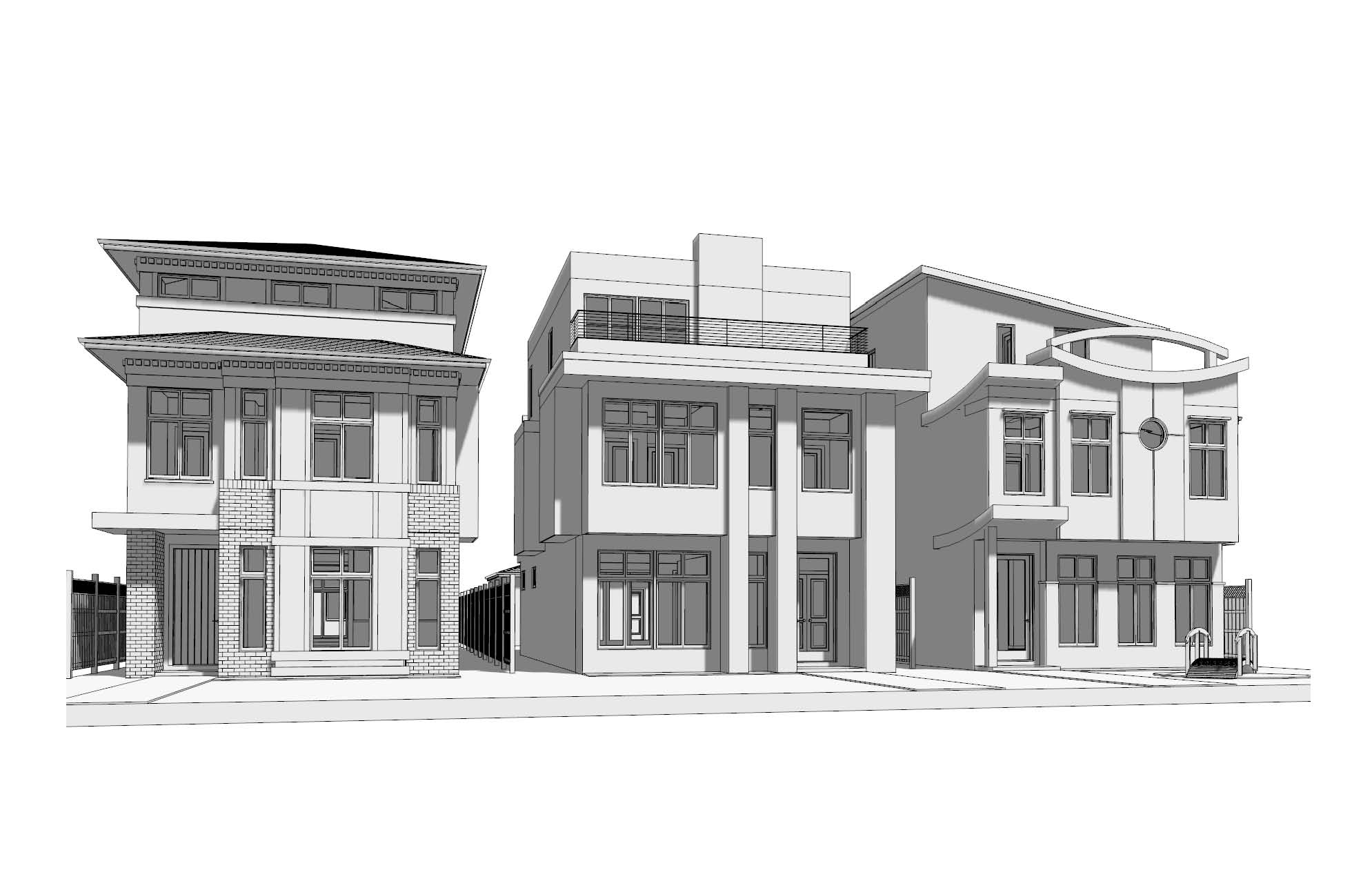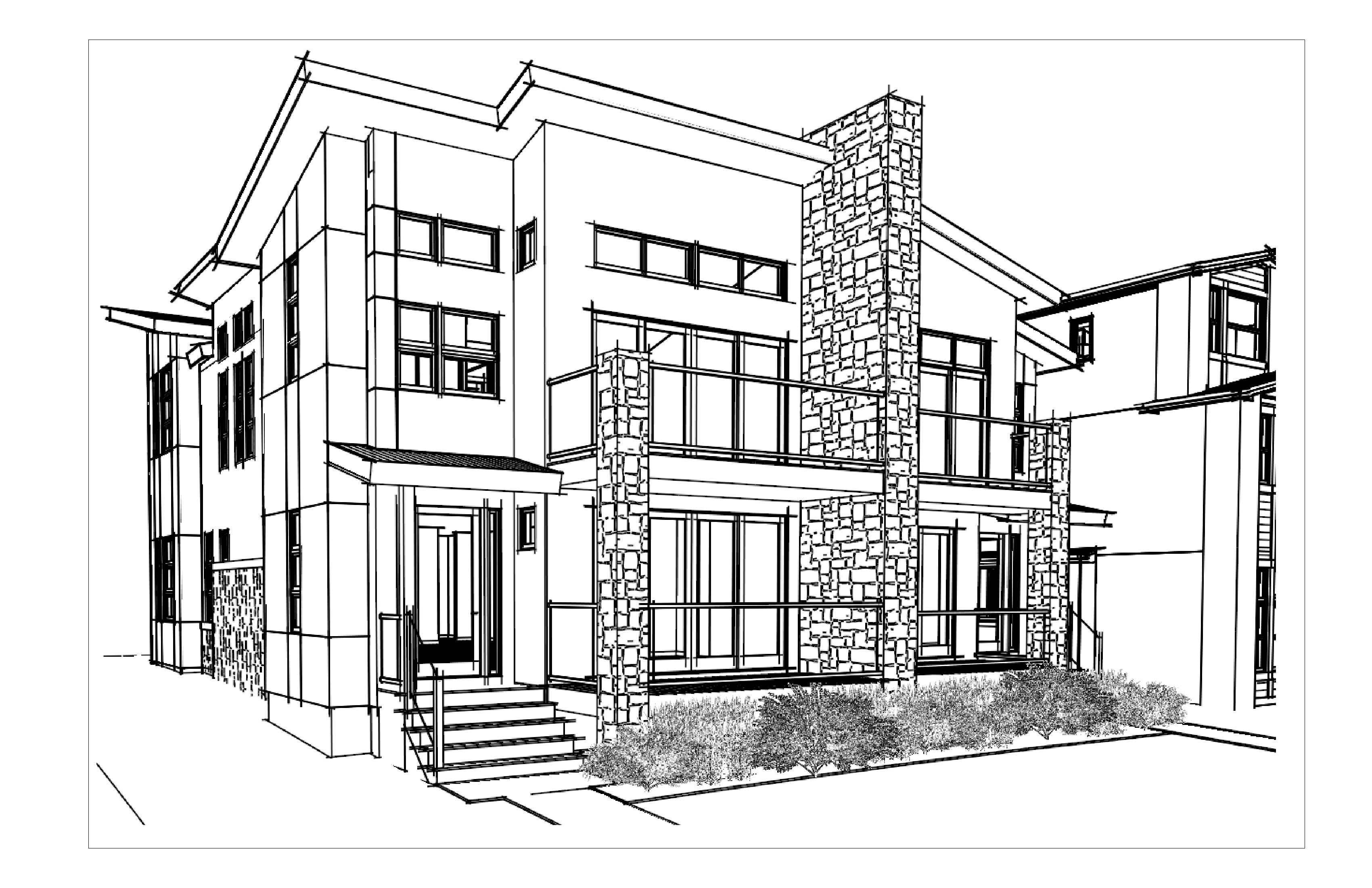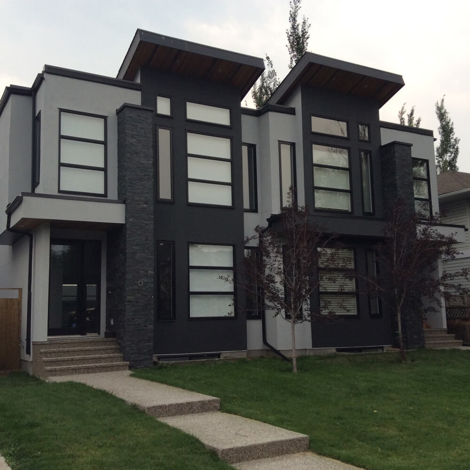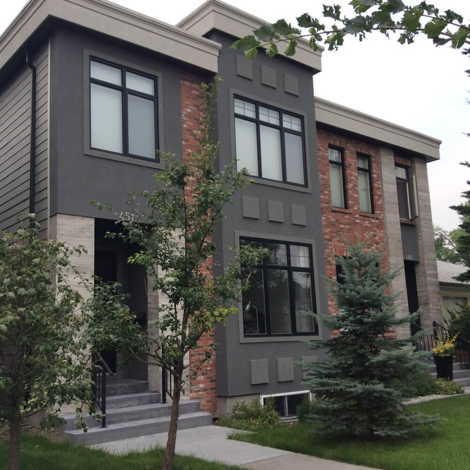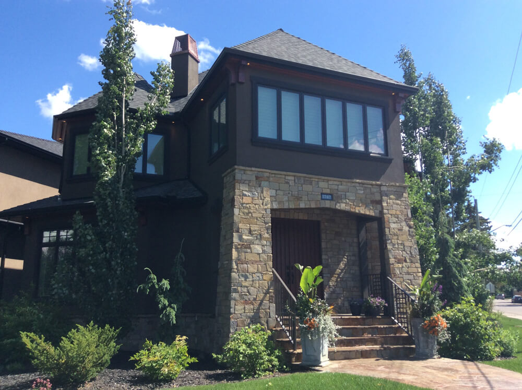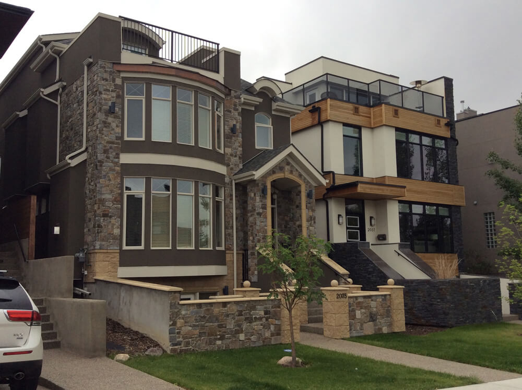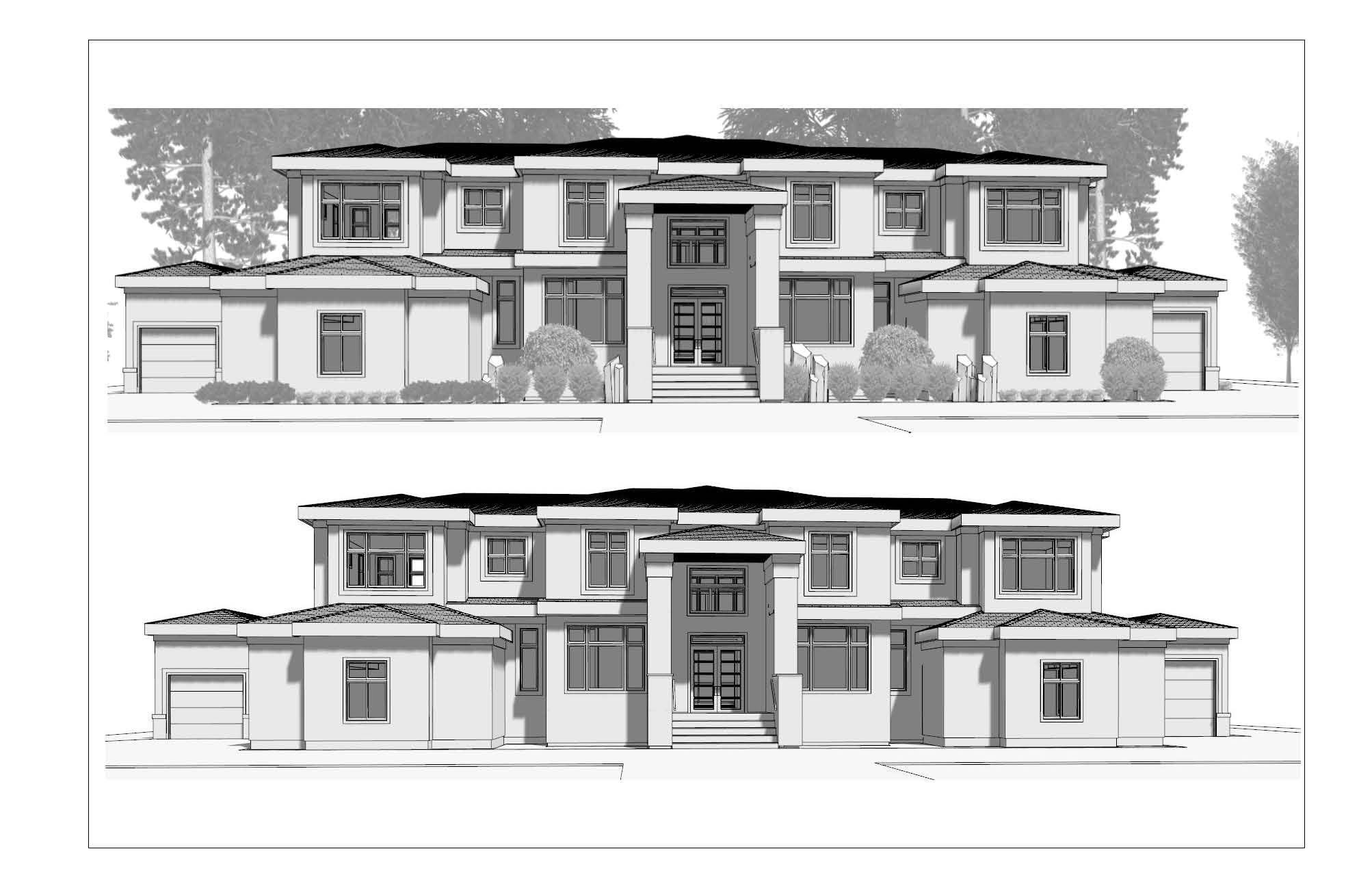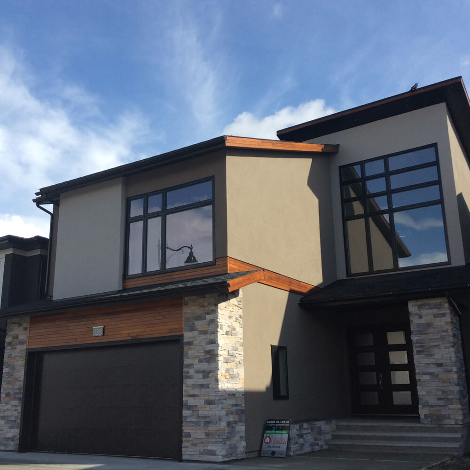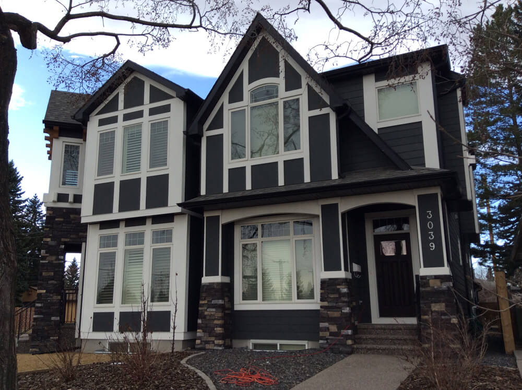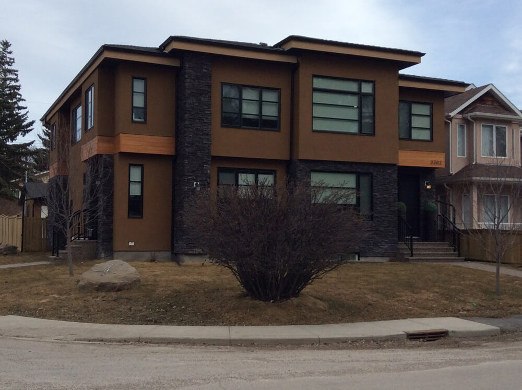-
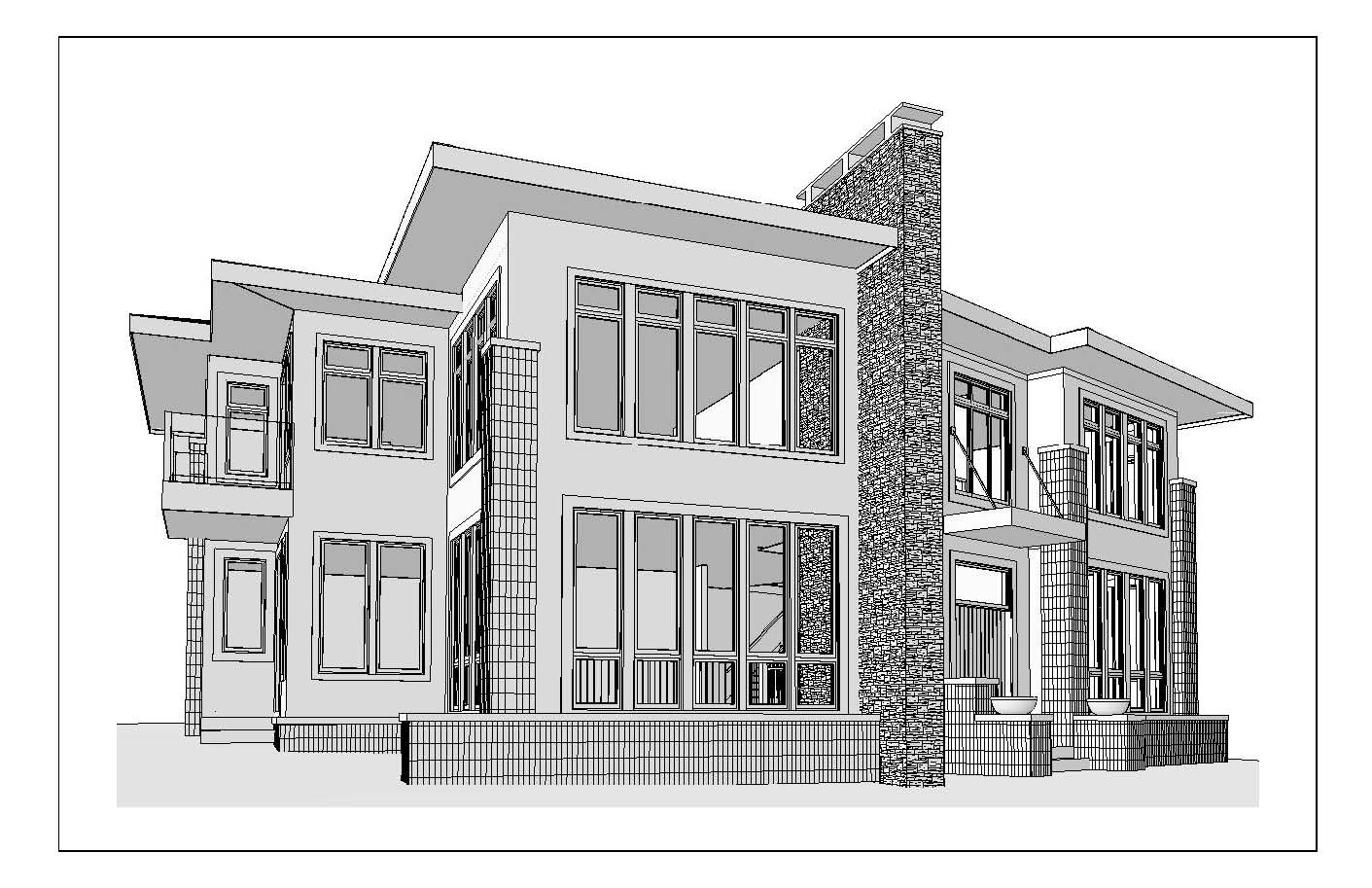 Montgomery Valley ViewDesigned for a professional couple, this single family home overlooks the Bow River Valley in Calgary's NW. This home was designed with much thought towards personal collections throughout. The clients were also a huge fan of Frank Lloyd Wright, which led t o the overall exterior design.
Montgomery Valley ViewDesigned for a professional couple, this single family home overlooks the Bow River Valley in Calgary's NW. This home was designed with much thought towards personal collections throughout. The clients were also a huge fan of Frank Lloyd Wright, which led t o the overall exterior design. -
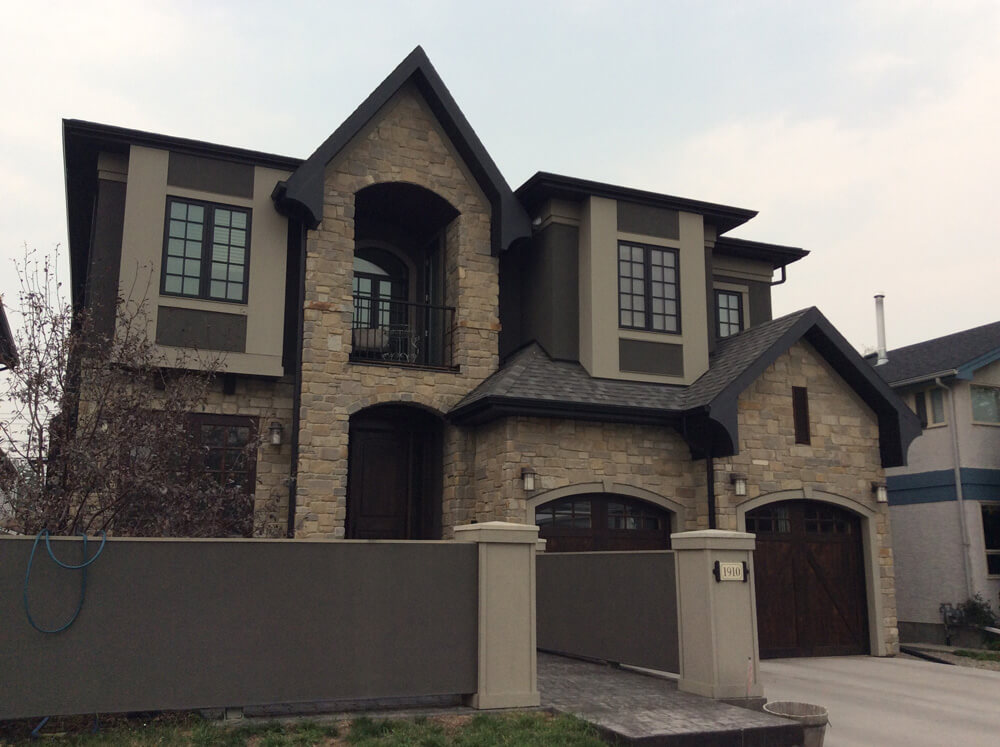 Hillhurst ProjectSingle Family Home built by Stephens Fine Homes. Laneless lot with north backyard. Traditional French inspired exterior designed for another Urban young family seeking to centralize in this dynamic Northwest neighborhood. Most notable home design feature- theater room under garage slab.
Hillhurst ProjectSingle Family Home built by Stephens Fine Homes. Laneless lot with north backyard. Traditional French inspired exterior designed for another Urban young family seeking to centralize in this dynamic Northwest neighborhood. Most notable home design feature- theater room under garage slab.

