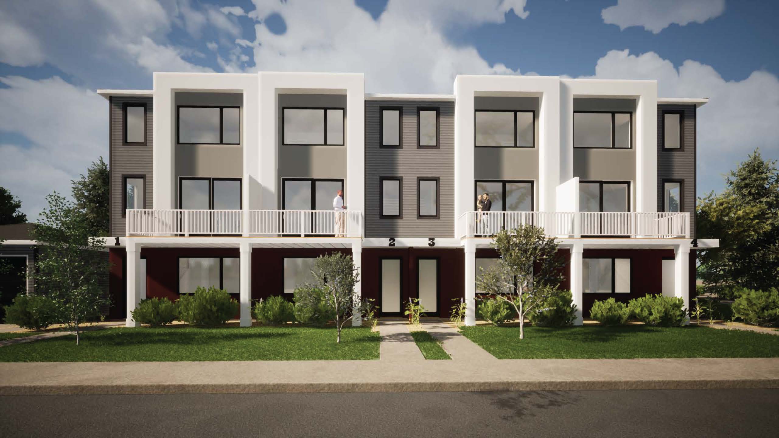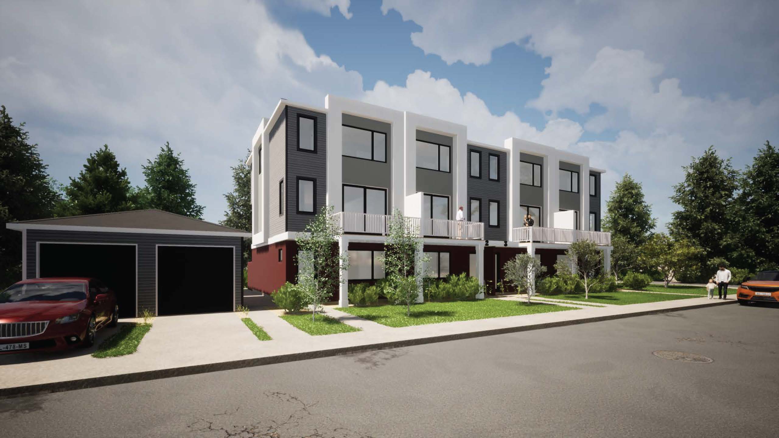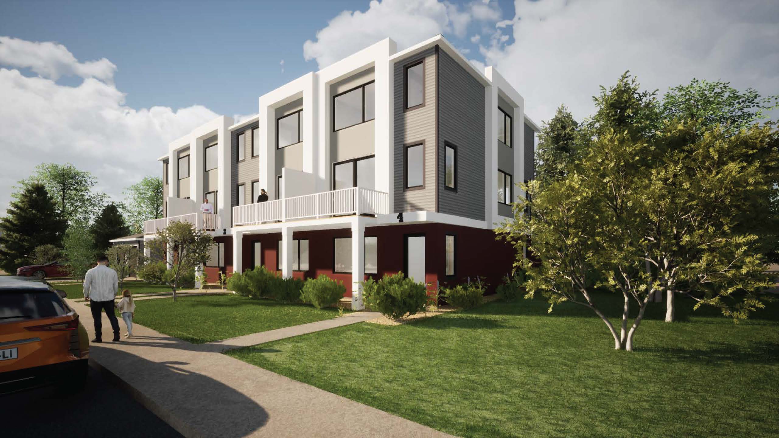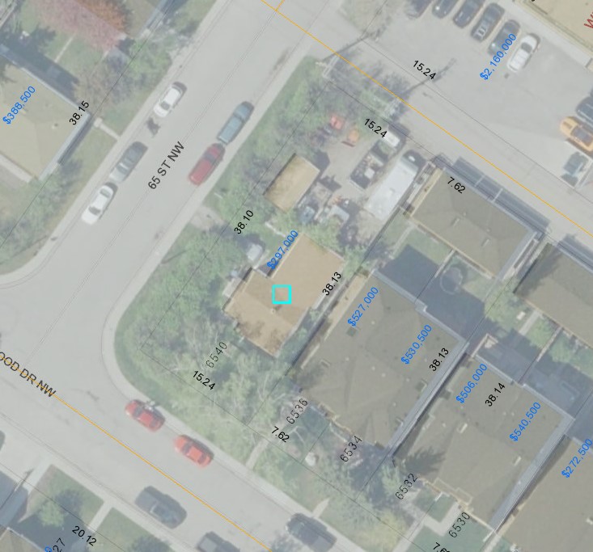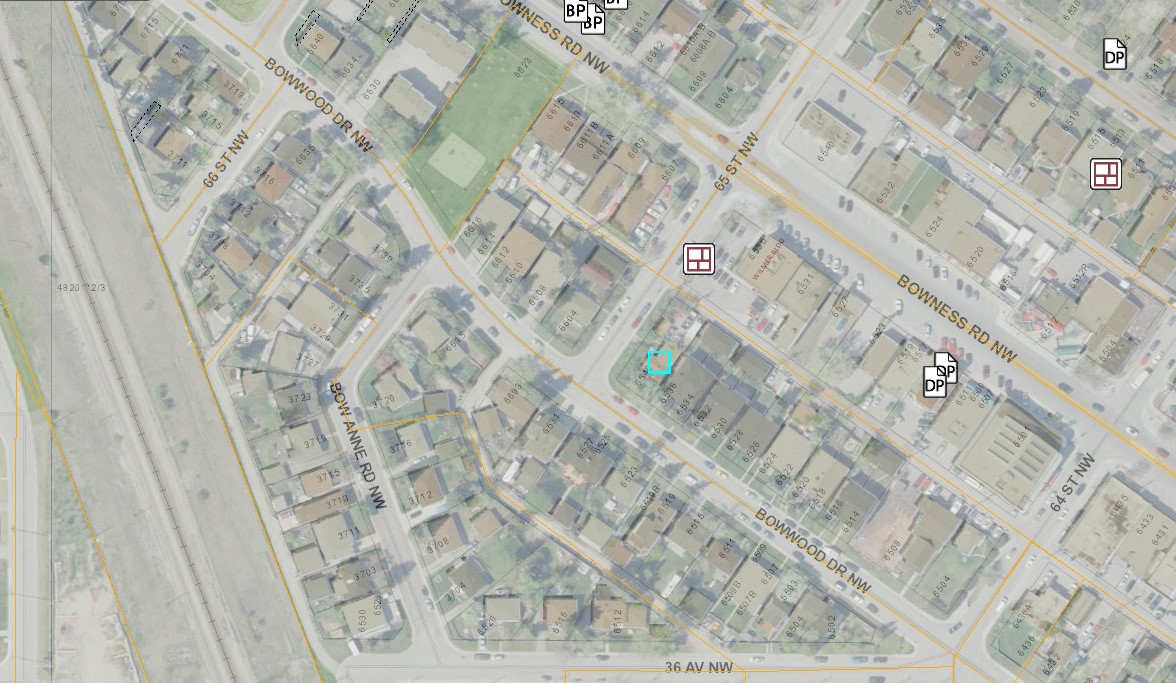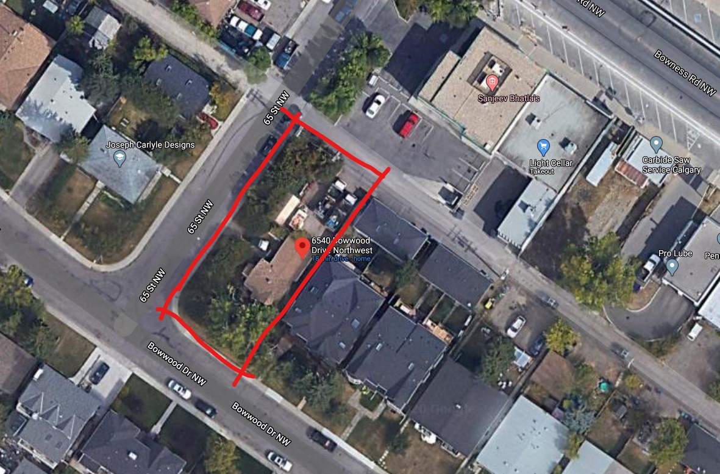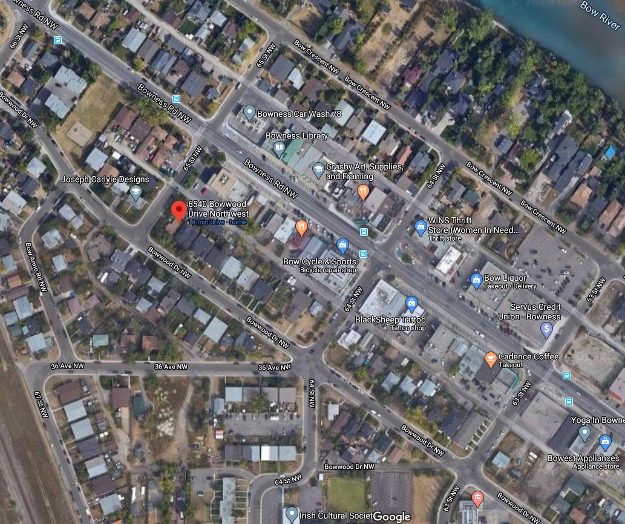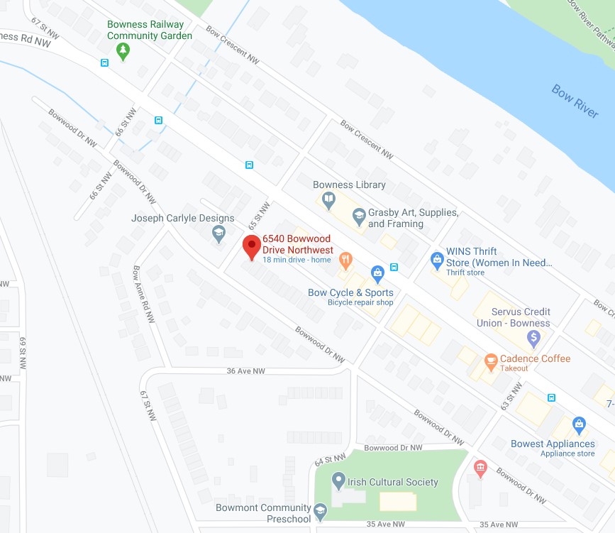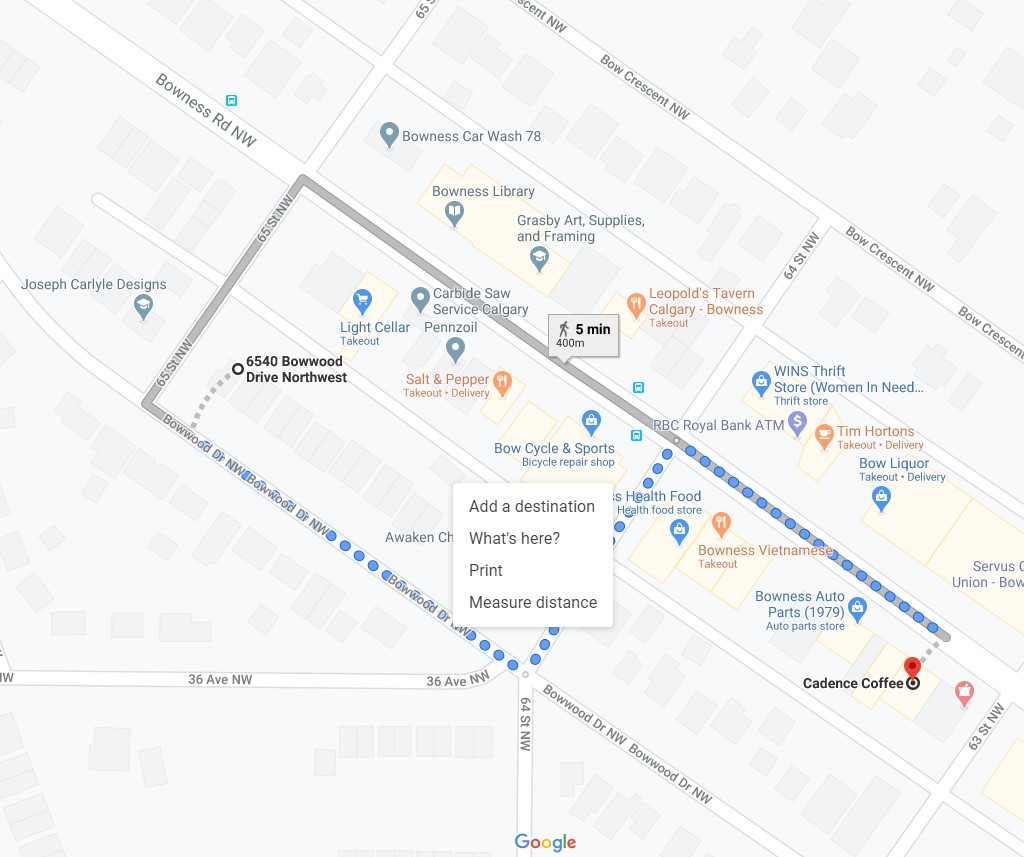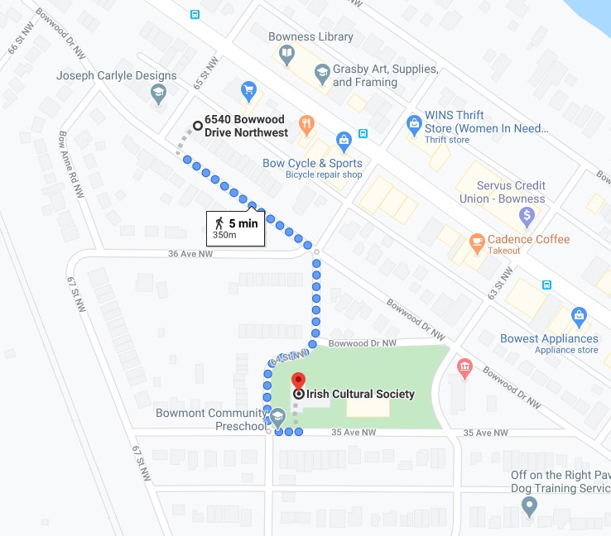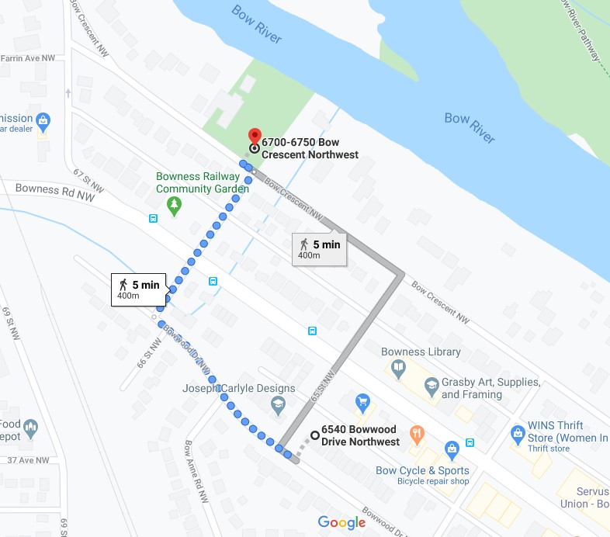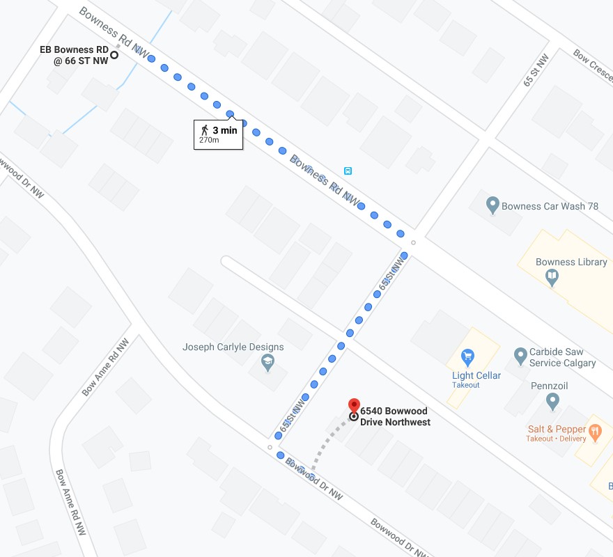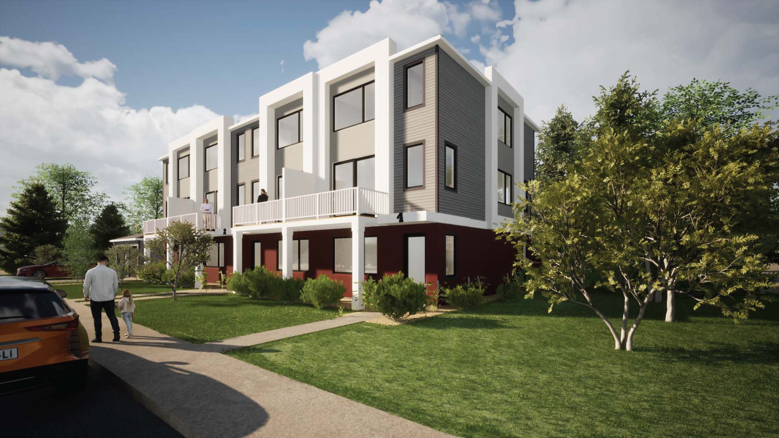
This Development Permit Application proposes to allow for a 4 Unit Rowhouse Building. The subject site is located within the boundaries of the Bowness Area Redevelopment Plan (Bylaw 85P2019). The existing lot Landuse designation is MC-1; allowing for up to 4 storey buildings.
The subject parcel is located within the Main Streets – Bowness Road N.W. Land Use Planning Scope , the Bowness Area Redevelopment Plan approved by Council on Monday, February 25, 2019 as a Residential: Low & Medium Multi-Dwelling
2.2 Vision Statement
To ensure all existing and new development contributes to
the enhancement of Bowness as a unique community with its
own small town history and spirit.
2.3 Goals
– Implement the policies of the Municipal Development
Plan, the Long-Term Growth Management Strategy
and other city-wide approved policy documents
in a manner that is sensitive to the goals and
objectives of the Bowness community.
– Encourage a diversified population mix, along with a
range of residential, commercial, and social facilities
to accommodate such a mix, in keeping with the small town atmosphere of the community
6.2 Objectives
Prime Objective
1. Ensure all existing and new residential development contributes to the enhancement of Bowness as a unique community with its own small town history and spirit.
5. Ensure that new developments provide an attractive residential environment with adequate parking, landscaping, and amenities.
6. Maintain and provide within the community a variety of housing types capable of accommodating different age groups, household types, and income levels.
6.3 Policies
General
1. Retain the traditional role and function of Bowness as a low density family-oriented community with its many associated amenities and services.
3. Encourage sensitive infill development and renovations that contribute to the continued renewal and vitality of the community
4. These guidelines are to be used by the community, developers and the Approving Authority to provide direction when considering discretionary use residential permits. In other cases, it is hoped that the developer will take advantage of these guidelines tothe mutual benefit of himself and the community.
The Approving Authority shall ensure that new developments, or renovations/additions to existing buildings,contain the same standard or quality of facade treatment or of landscaping treatment as is evident in the best examples of local development.
b. Front yards should be used as landscaped areas and not for parking or passenger dropoff areas, except where there is no rear lane.
e. New development should be carefully evaluated for adjacent rear yard privacy problems where building height, raised deck height and orientation,
9. Ongoing civic consultation with community residents will be maintained with respect to the community’s local improvement needs (for example, sidewalk and roadway resurfacing, lane paving, street light installation, etc.) to maintain and improve the physical quality of the area.and rear yard setback differences contribute to overlooking of neighbours’ back yards
The site is located within a 1/2 block of the main downtown Bowness mercantile stores and within 1 block of a main bus stop, and within a 5 min walk of an urban greenspace. The lot is very flat and features no city boulevard trees . The City will likely encourage some new trees to be planted on the boulevard lands. One large tree on the property will be retained. Amenity spaces will be located above grade in the form of balconies on the main floor level on the sunnier West side of the proposed building. Vehicle Access is off of the north rear lane.
Location Criteria for Multi-residential Infill
The existing MC-1 land use aligns with several of the location criteria for multi-residential infill development in low density residential areas. The following provides a summary of these criteria.
On a corner parcel – Yes
Within 400 metres of a transit stop – Yes
Within 600 metres of an existing or planned primary transit stop – Yes
On a collector or higher standard roadway on at least one frontage – Yes
Adjacent to existing or planned non-residential development or multi-unit development- Yes
Adjacent to or across from an existing or planned open space, park or community amenity- Within a 5 min walk.
Along or in close proximity to an existing or planned corridor or activity centre – Yes – Immediately adjacent to central Bowness business services.
Direct Lane Access- Yes
Proposed Project Considerations
Locations for infill & densification within community
This property has been redesignated as part of the Main Streets Project, which required updating the Bowness Area Redevelopment Plan in 2019. This Plan was approved by council on December 17, 2019.
Increased traffic and parking concerns
There is always concern with immediate neighbours with regard to potential increased traffic and reduced on-street parking. As this is a corner lot, any overflow parking would have access to onstreet parking. There will be 4 above grade units and no lower secondary suites. With the emphasis on urban renewal and the environment, we will continue to see Calgarians look to less emphasis on car ownership as a primary method of transportation.
Loss of property value
Concern that surrounding property values could be negatively affected. Generally, new development increases property values as the community experiences continual renewal. There are a vast number of local Bowness area new homes. Major redevelopment opportunities are presenting with Main Street Projects. Development of new adjacent planned communities such as Trinity Hills, Greenwich, as well as the former Sunnyside Greenhouse lands only further to bring value to Bowness as a whole. Property values continue to appreciate with new development overall.
Contextually inappropriate
Concerns that Row housing is contextually inconsistent with all existing housing in this area of Bowness. As much as a 4 unit row house is contextually dissimilar to a single family home or duplex, it brings affordability for young families back into view in established inner-city urban communities. Without these forms of housing, young families are forced to the far reaches of the suburbs with long drives. The review process with the Development department, along with community input will assist in
maintaining aesthetic appropriateness and that the project design conforms to the Land Use Bylaw.
Privacy concerns
There are usually concerns that Row housing will lead to overlooking into neighbouring yards and homes and loss of privacy. The project adheres to all of the rules restricting overview issues to the immediate properties to the East with the use of either:
obscured windows, windows that have their bottom sill at 60″ off the floor, or no windows at all.
The backyard privacy and existing windows of the East neighbouring home is to be maintained. Trees will be planted along the shared East property line in direct line with any windows that are on the East facade to further mitigate any privacy issues.
The review of the Development Permit by Administration will ensure privacy of adjacent homes is appropriately maintained.
Project Files can be accessed with the links below.
