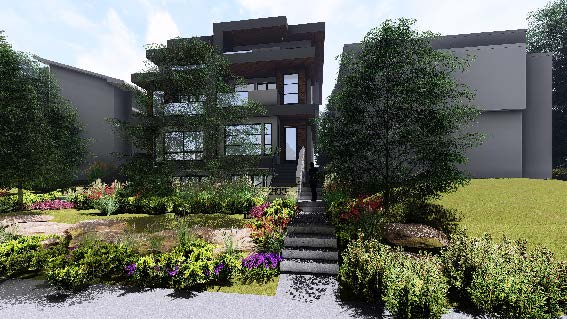
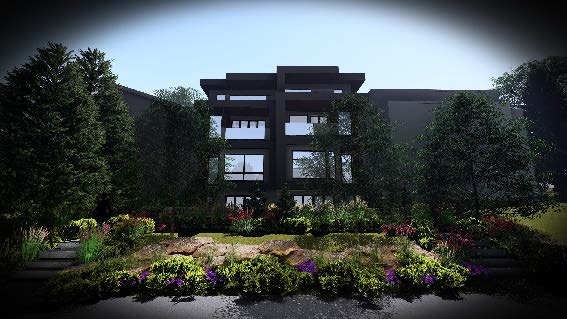
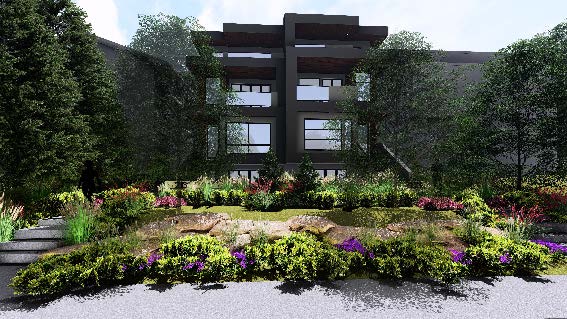
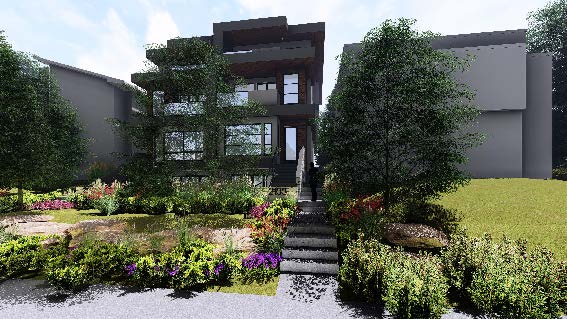

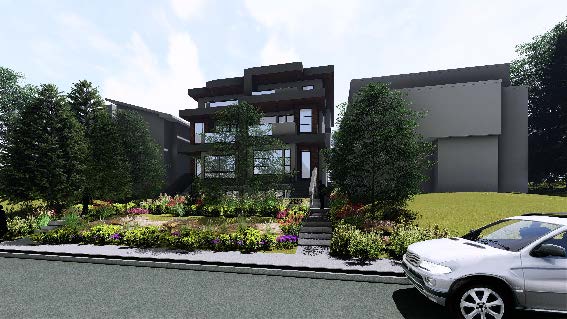
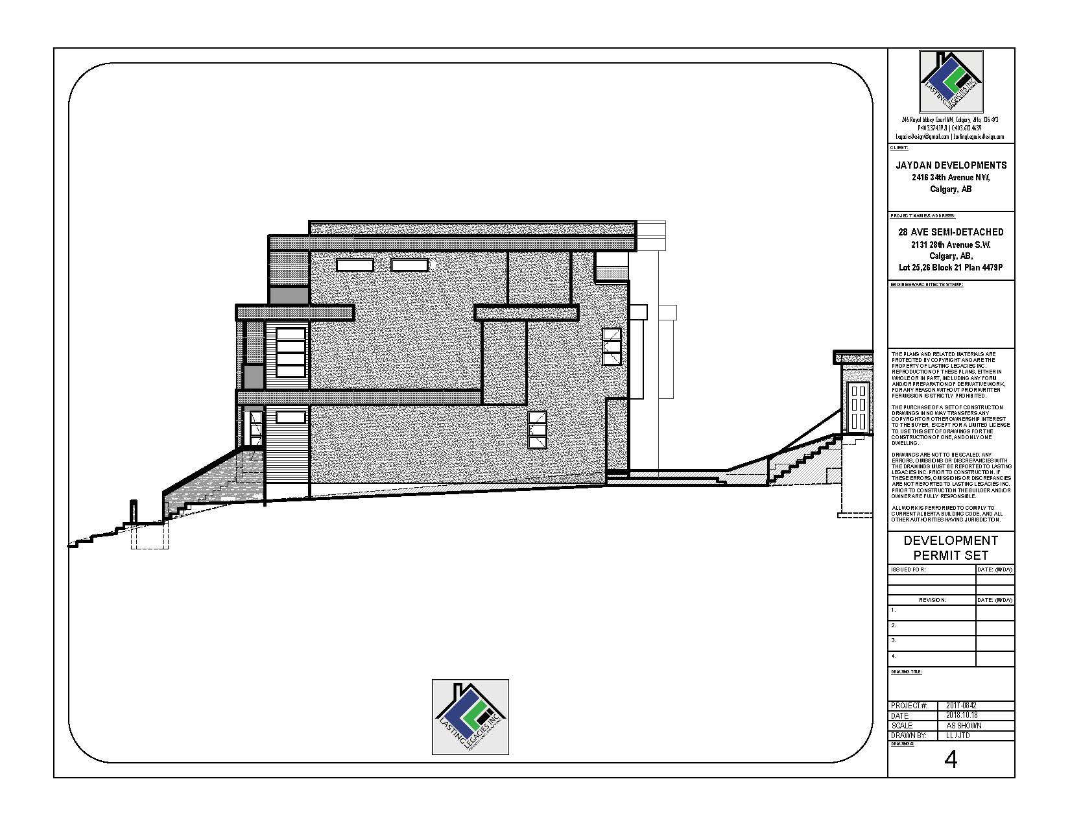
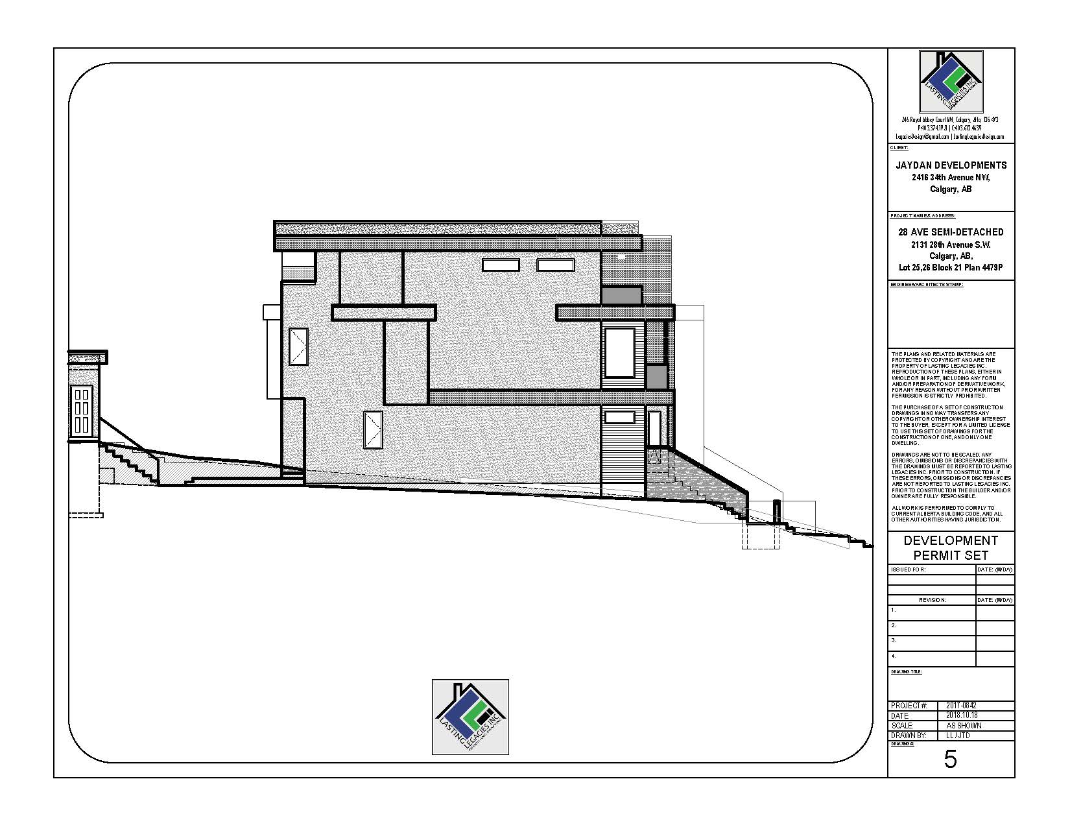
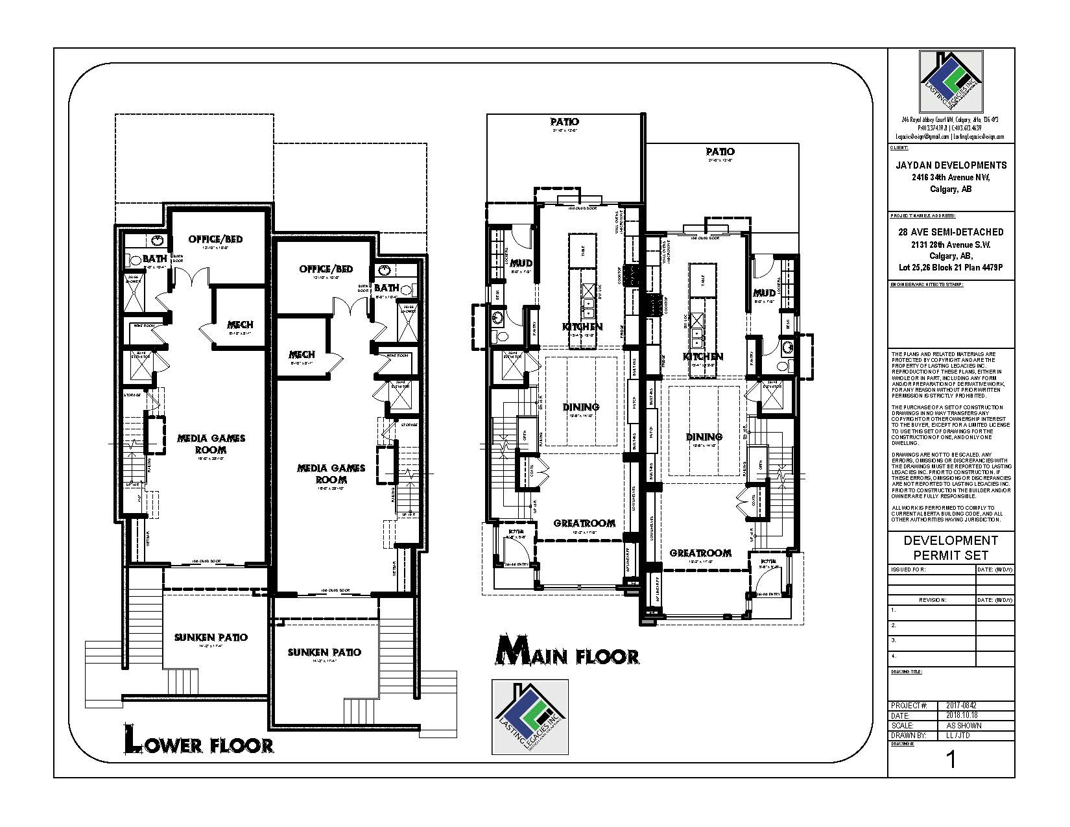
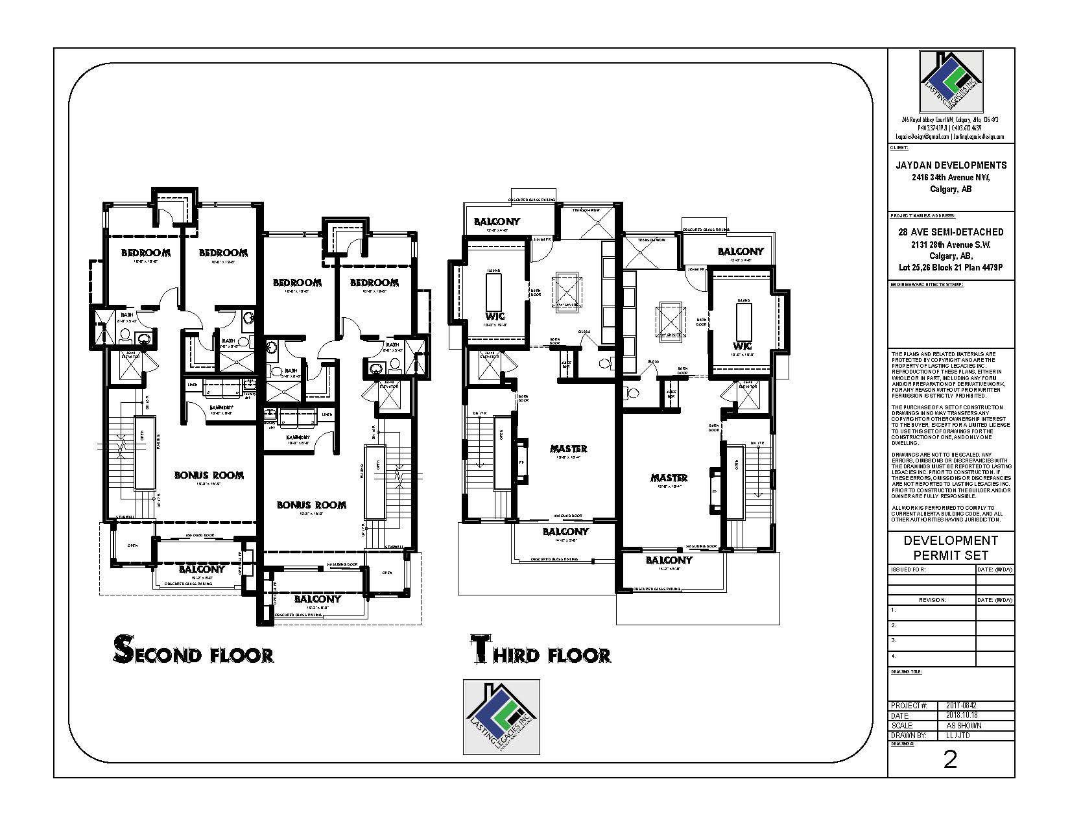
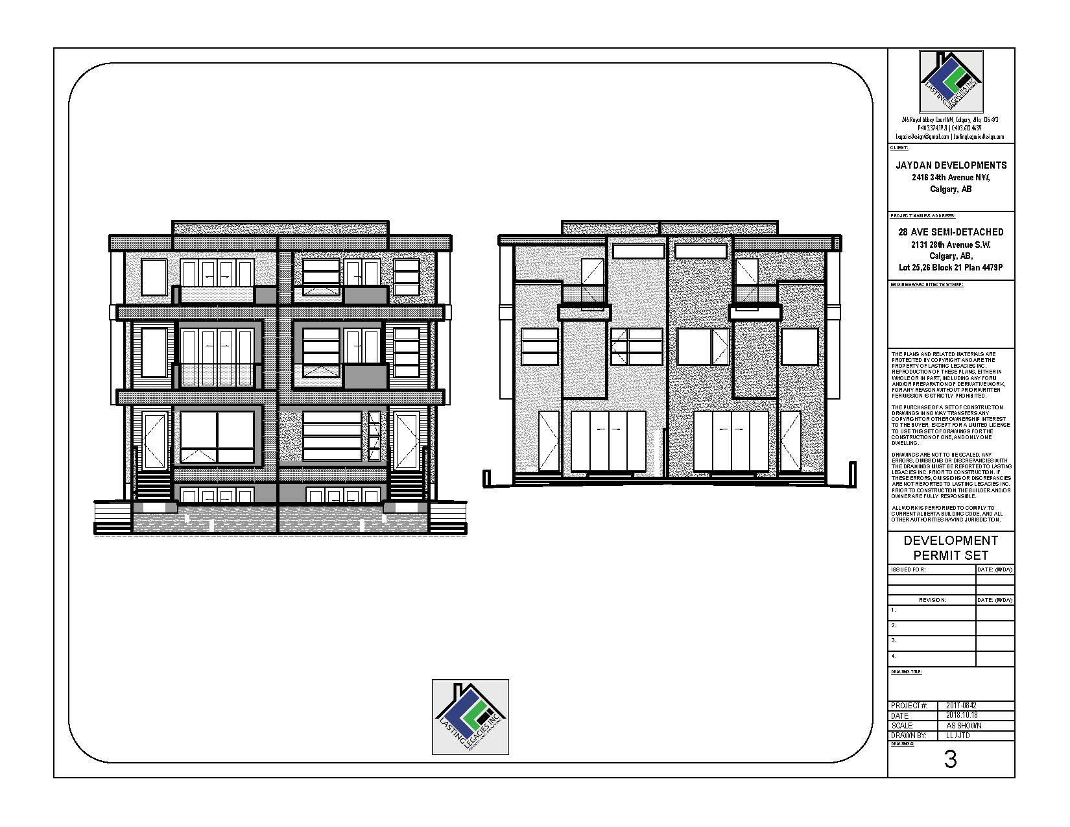
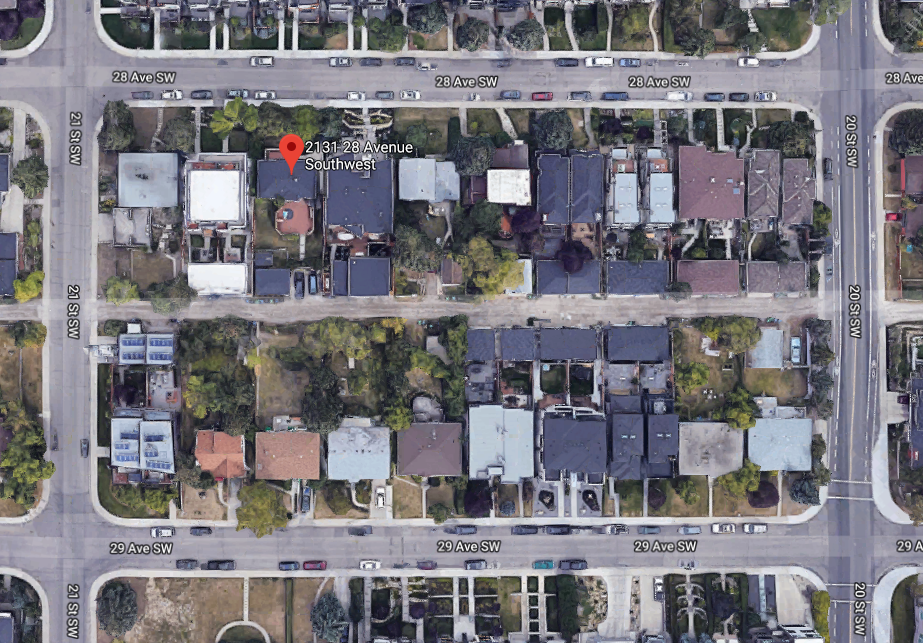
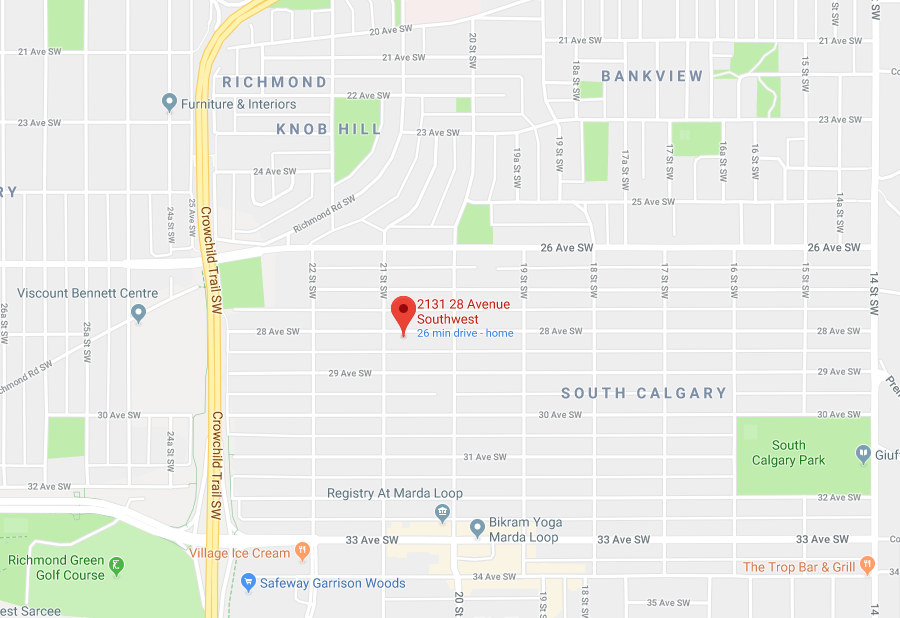
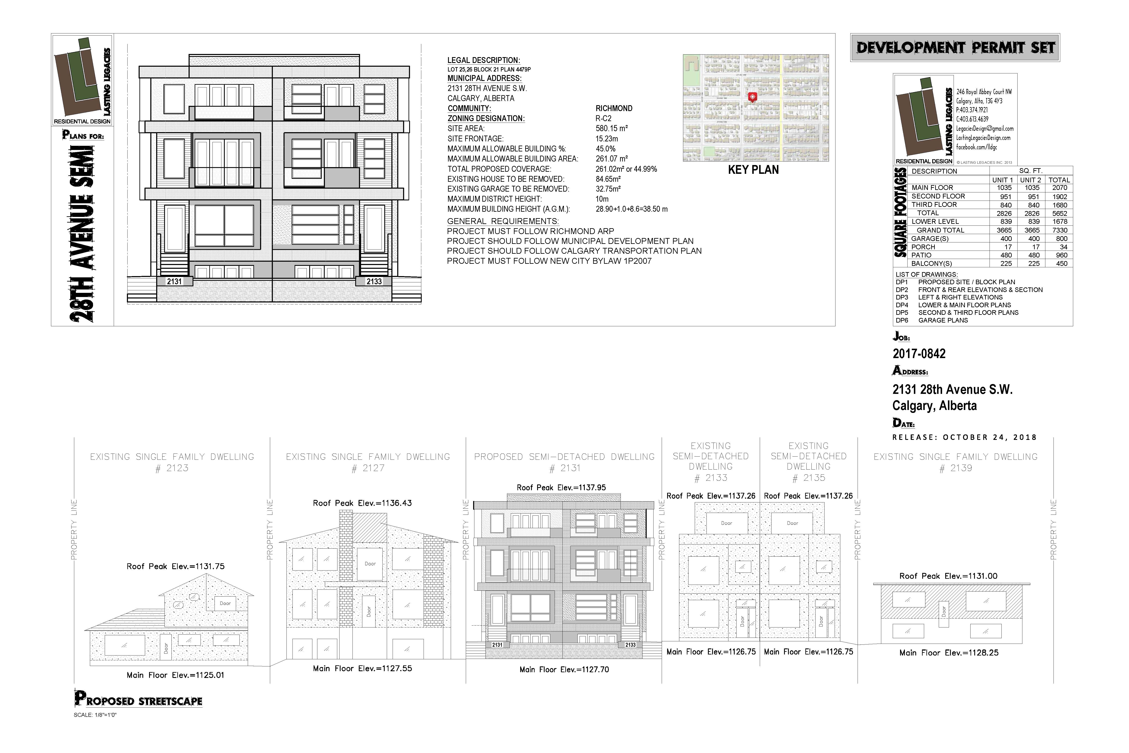
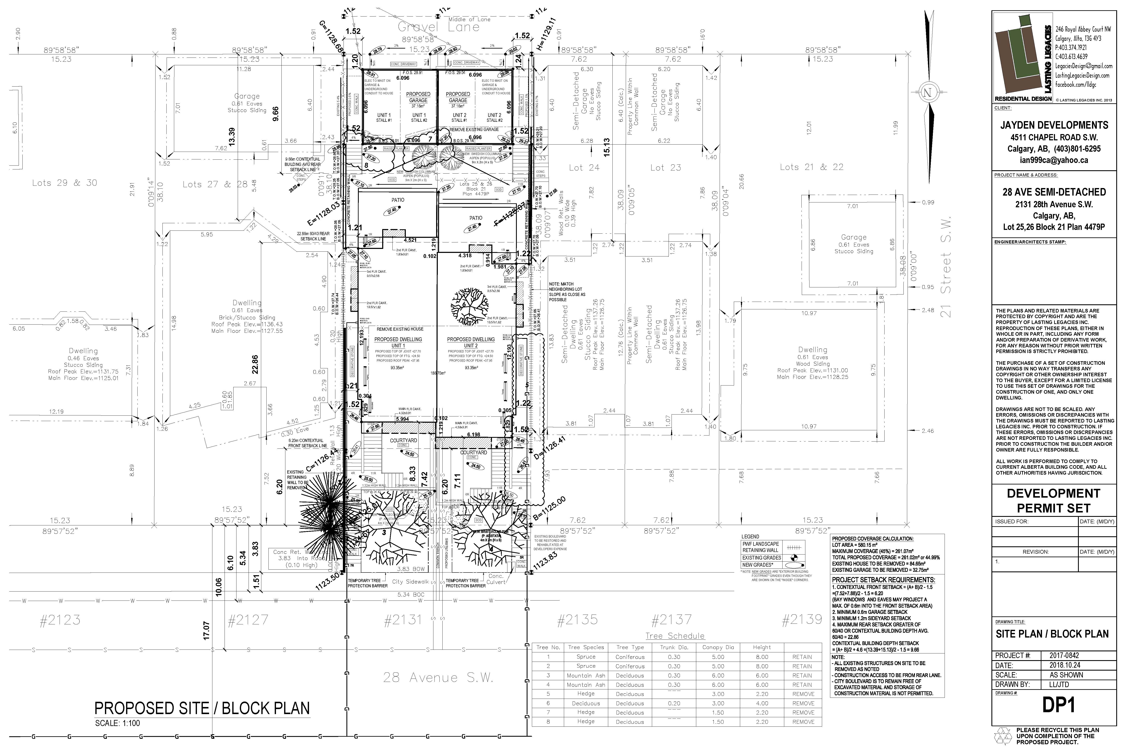
Our client is excited to present an application for 2 beautiful
units in a 3 storey walkout semidetached dwelling located @ 2131 28th Ave SW in the community of Richmond.
Complemented on both sides by newer multi-storey infill development, these elegant contemporary exterior homes feature north-facing modest balconies overlooking the Bow River Valley.
These homes are highlighted by a luxurious third floor master suite with spa-like bathroom, balconies, and spacious walk-in closet – all accessed by a residential elevator. The second floor hosts generous secondary bedrooms, laundry facilities,and an upper living space with balcony. The open main floor design is highlighted by a family room, dining room,and expansive kitchen with access to the rearyard. The fully finisComplemented on both sides by newer multi-storey infill development, these elegant contemporary exterior homes feature north-facing modest balconies overlooking the Bow River Valley.
These homes are highlighted by a luxurious third floor master suite with spa-like bathroom, balconies, and spacious walk-in closet – all accessed by a residential elevator. The second floor hosts generous secondary bedrooms, laundry facilities,and an upper living space with balcony. The open main floor design is highlighted by a family room, dining room,and expansive kitchen with access to the rearyard. The fully finished lower level is appointed with a home office, games area, and lower rec room with access to a lower secluded patio area.hed lower level is appointed with a home office, games area, and lower rec room with access to a lower secluded patio area.
PDF files here:
Feedback and comments welcome at legaciesdesign@gmail.com