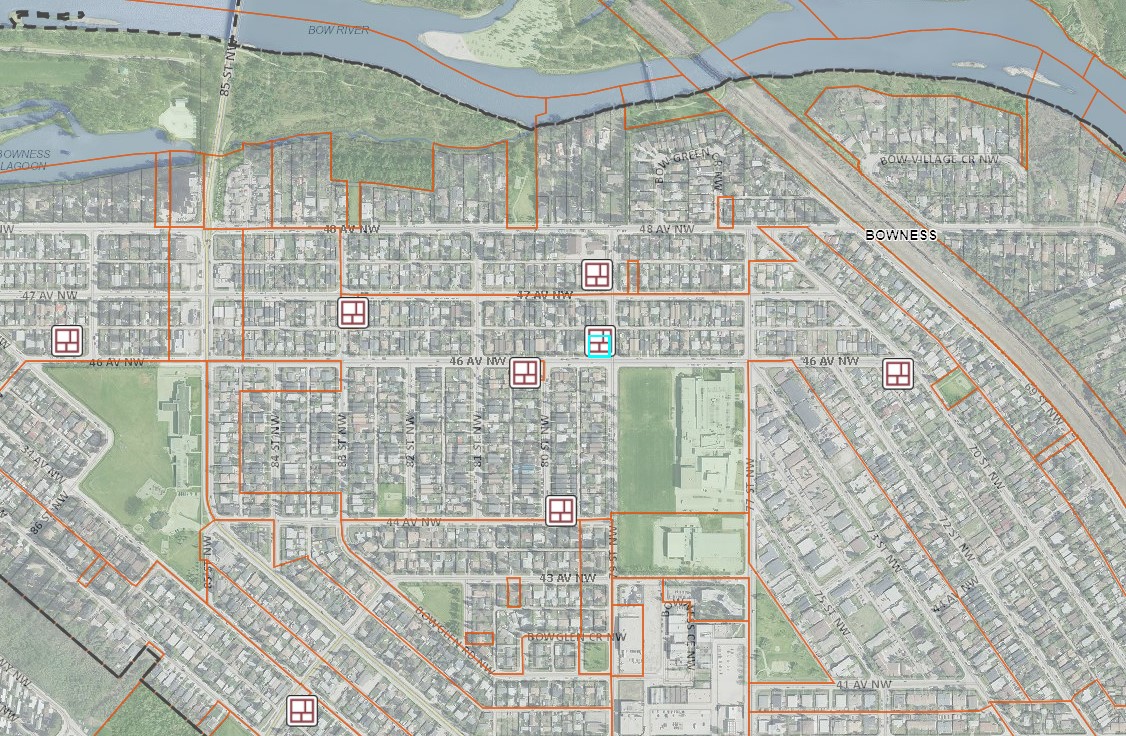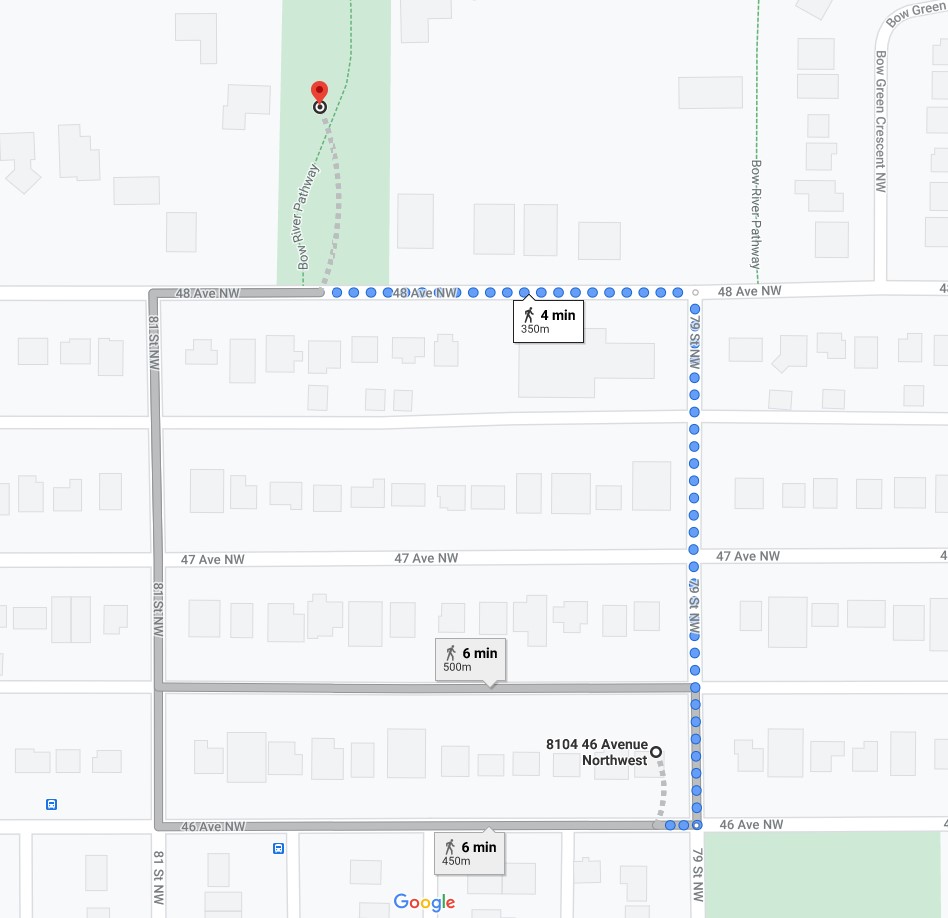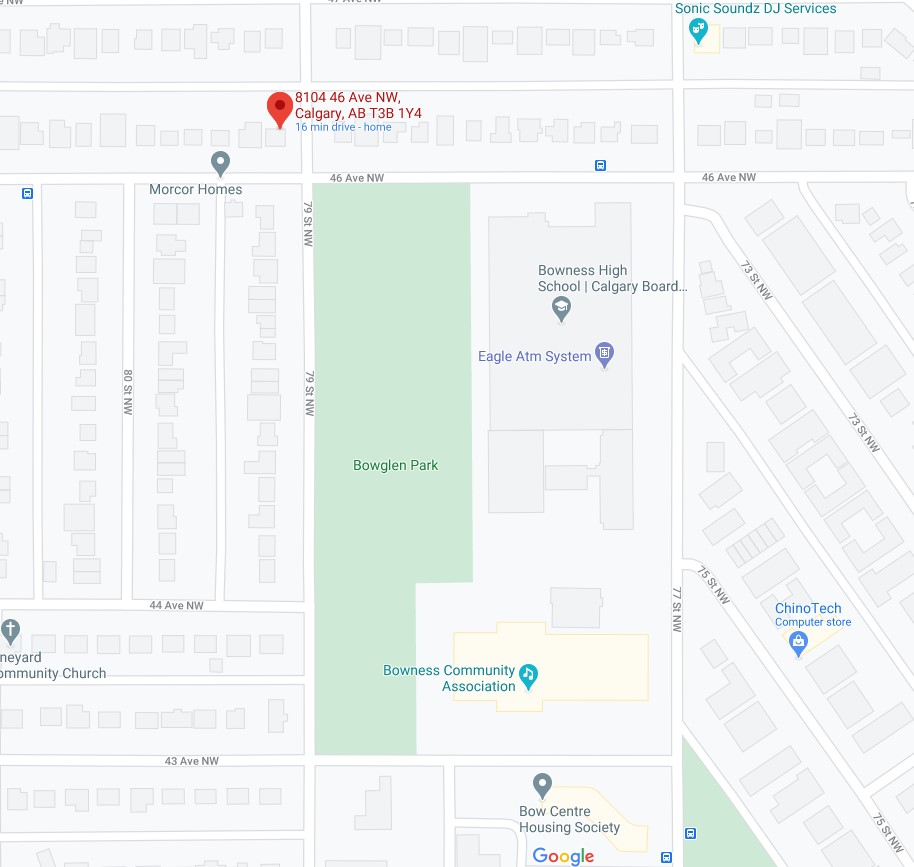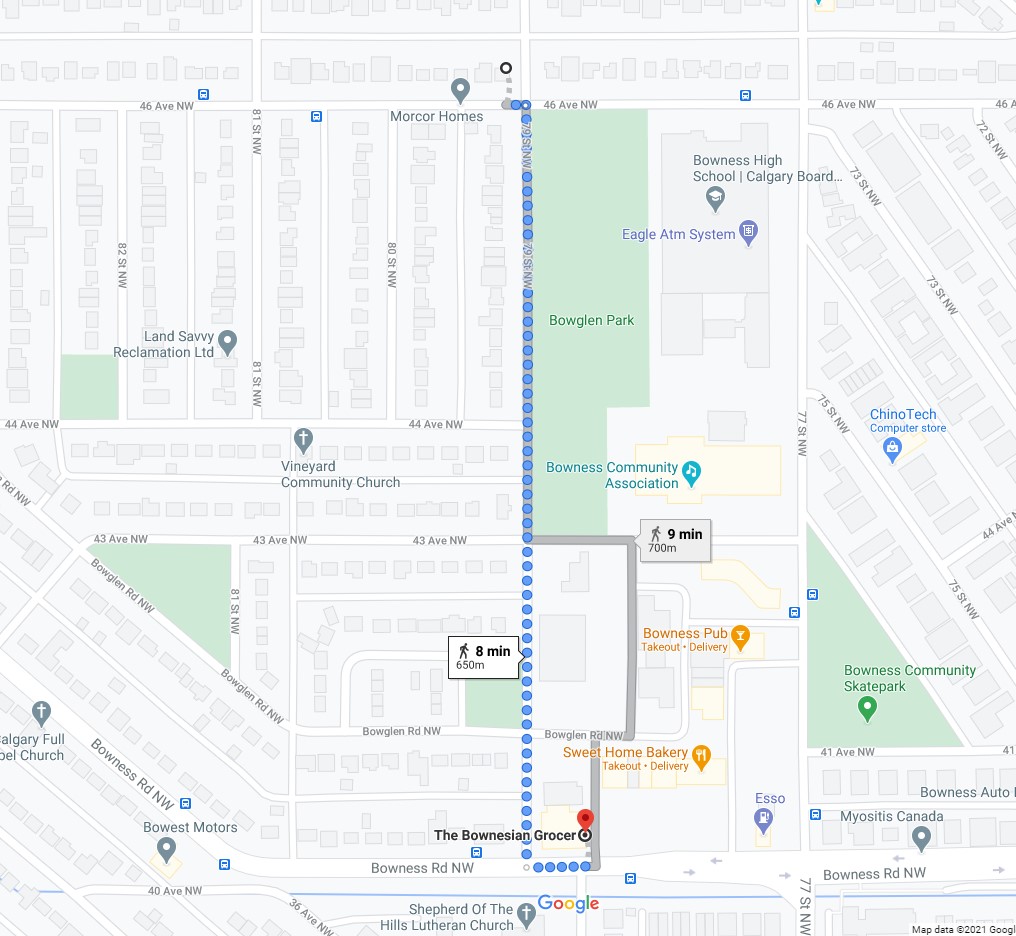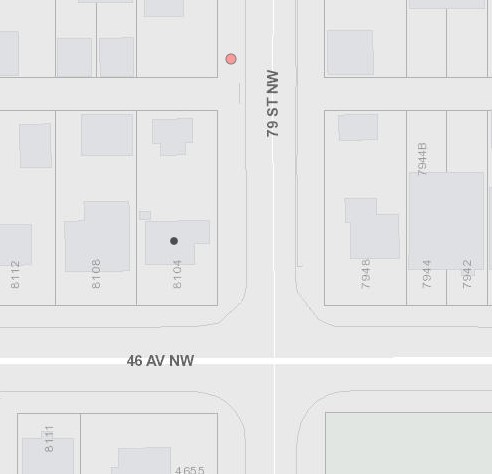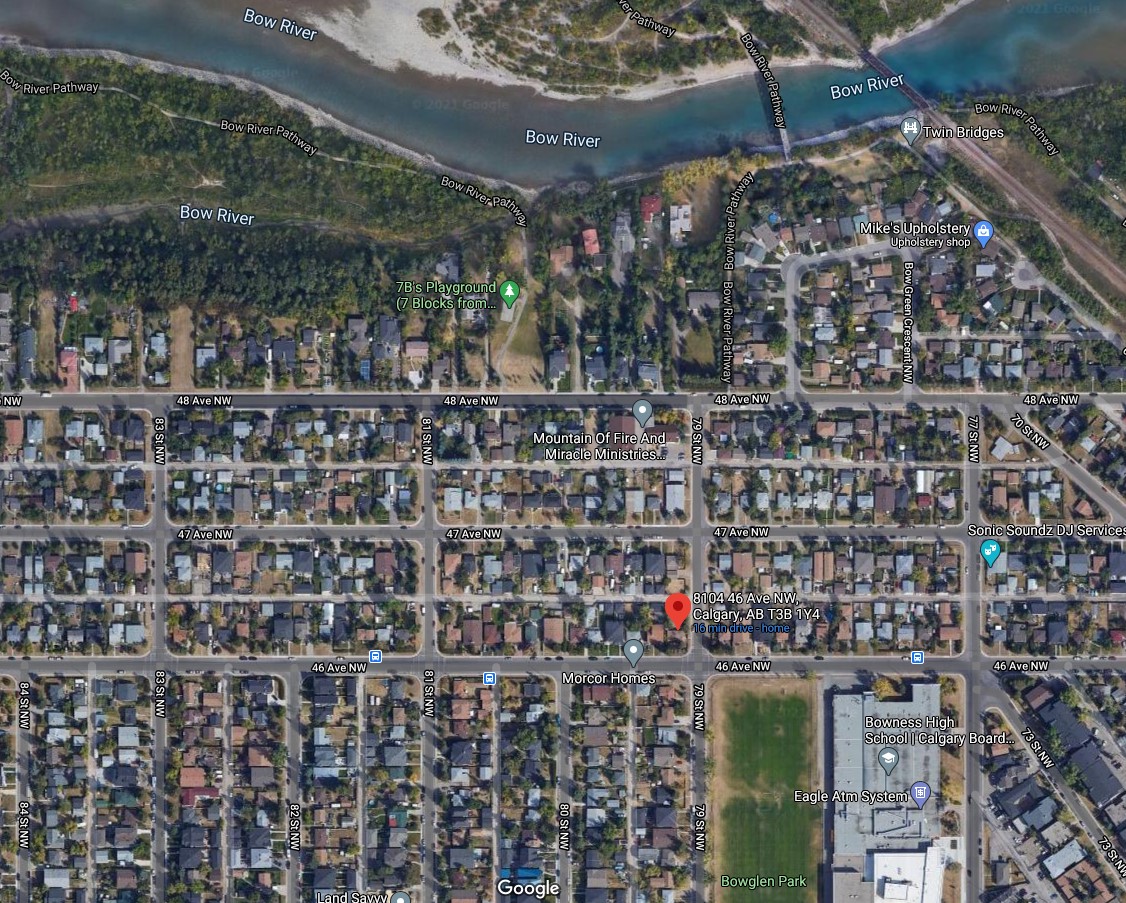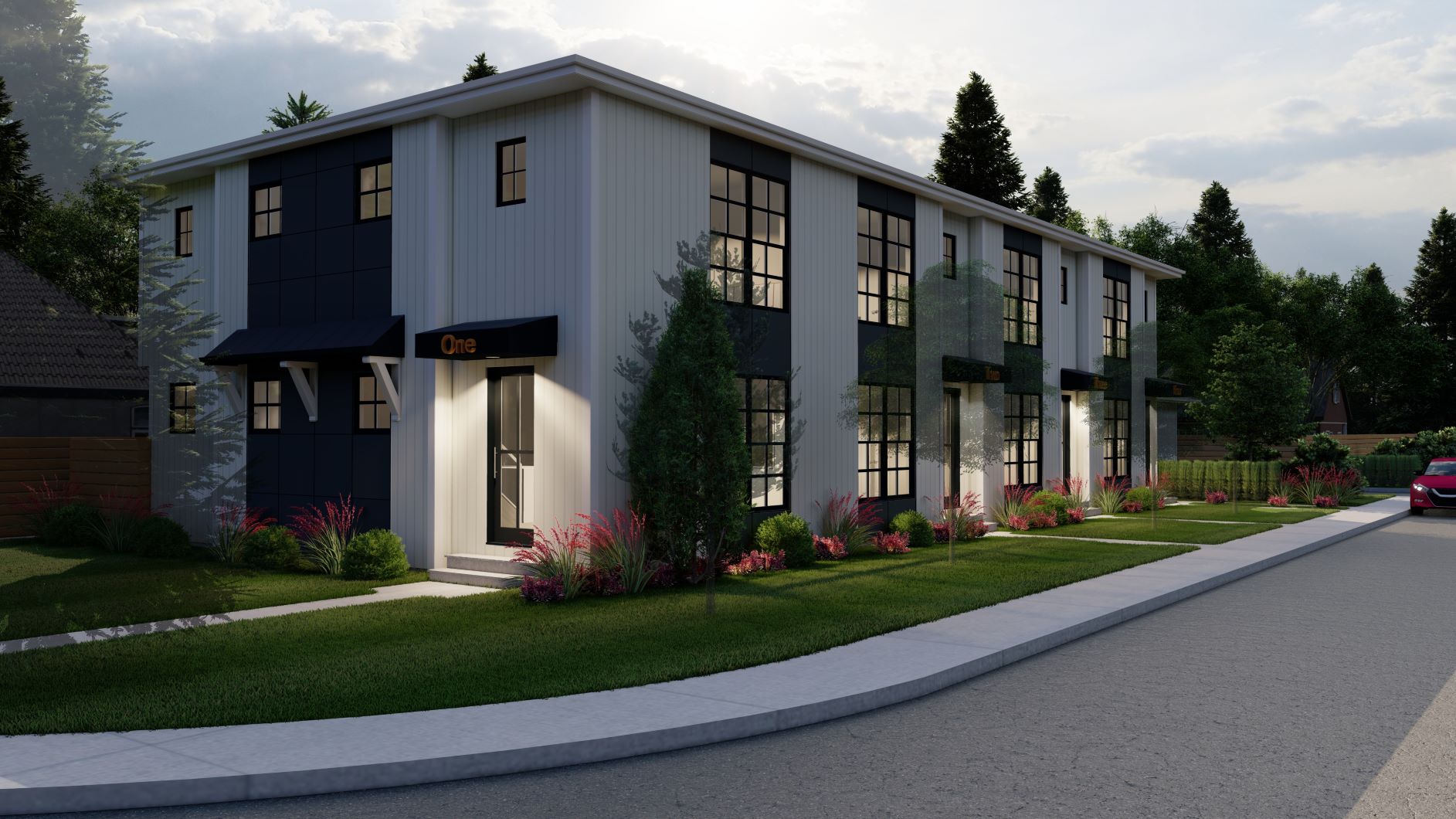
This land use amendment application seeks to redesignate a corner parcel from a Residential – Contextual One / Two Dwelling (R-C2) District to a Residential – Grade-Oriented Infill (R-CG) District to allow for a Rowhouse Building. The subject site is located within the boundaries of the Bowness Area Redevelopment Plan (Bylaw 7P95). A minor map amendment to the ARP will be required with the change from “Residential: Low Density, Conservation & Infill” to “Residential: Low & Medium Multi-Dwelling”.
Bowness Area Redevelopment Plan (1995 – Statutory)
The subject parcel is located within the Residential: Low Density, Conservation & Infill area as identified on Map 2, Land Use Policy Areas of the Bowness ARP. Specific policies as they relate to the proposal are as follows:
o Section 7.2 (Policies) supports a low density residential, conservation and infill policy. The intent is to maintain stability in the community and to protect the existing residential character and quality of the neighbourhood.
o Section 7.4 (Policies) discourages redesignation of existing low density residential land to other higher density residential uses to protect and maintain the stability and character of the community. Such redesignations are contrary to the ARP and would require full public review and an ARP amendment concurrent with the redesignation application process.
o Section 7.5 (Policies) encourages sensitive infill development and renovations that contribute to the continued renewal and vitality of the community.
Municipal Development Plan
The subject parcel is located within the Developed Residential – Inner City Area as identified on Map 1 of the MDP. In addition to the City-Wide policies of the MDP, the Developed Residential Areas policies of section 3.5 also apply. Specific policies as they relate to the proposal are as follows:
o Section 2.2.5.a encourages growth and change in low-density neighbourhoods through development and redevelopment that is similar in scale and built-form and increases the mix of housing types such as accessory suites, semi-detached, townhouses, cottage housing, row or other ground-oriented housing.
o Section 2.2.5.b. supports development and redevelopment that provides a broader range of housing choice in local communities to help stabilize population declines and support the demographic needs of communities.
o Section 2.3.2.c. requires infill development to complement the established character of the area and not create dramatic contrasts in the physical development pattern.
o Section 3.5.1.a. recognizes the predominantly low density, residential nature of Developed Residential Areas and supports retention of housing stock, or moderate intensification in a form and nature that respects the scale and character of the neighbourhood.
o Section 3.5.2.b. encourages a range of intensification strategies for modestly intensifying the Inner City Area, from parcel-by-parcel intensification to larger more comprehensive approaches at the block level or larger area.
o Section 3.5.2.d. states that buildings should maximize front door access to the street and principle public areas to encourage pedestrian activity.
The site is located an approximate 7 min walk from Bowness mercantile stores, including the Bownesian Grocer. The closest main bus stop going in either direction are located along 46th AVvenue within 2 minutes. Bowglen Park , an urban greenspace, is located immediately across the street, while 7B’s Playground along the Bow Rover Pathway is approximately a 4 minute walk to the North. Amenity spaces will be at grade on the sunnier West side of the proposed building.
Vehicle Access is off of the north rear lane. There are no public trees on the adjacent City boulevards, while most of the existing trees on the subject property will be cleared and 2 trees per unit will be replanted as per City of Calgary requirements.
Location Criteria for Multi-residential Infill
The proposed land use generally aligns with all of the location criteria for multi-residential infill development in low density residential areas. The following provides a summary of these criteria.
On a corner parcel – Yes
Within 400 metres of a transit stop – Yes
Within 600 metres of an existing or planned primary transit stop – Yes
On a collector or higher standard roadway on at least one frontage – Yes
Adjacent to existing or planned non-residential development or multi-unit development- Yes, as there is a proposed redesignation across 79th Street NW, and an existing 4-plex located less than 1 block away west on 46th Avenue NW
Adjacent to or across from an existing or planned open space, park or community amenity- Yes, Bowglen Park is Across the Street
Along or in close proximity to an existing or planned corridor or activity centre – Yes -Within a 7 min walk of Bowness retail services.
Direct Lane Access- Yes
Proposed Project Considerations
Locations for infill & densification within community
There can be thought around more suitable areas within the community that could better accommodate proposed development density. Throughout all Calgary communities that have R-C2 zoning – Redesignation to R-CG is allowed and encouraged by the City of Calgary for demographic diversity. Corner lots are the primary choice for the densification throughout the city, and this particular lot is no different than any other lot that has undergone, or is undergoing transformation in terms of positive net effect to the community as a whole. Most of the time, it is about timing and opportunity for developer lot purchases. Many smaller developers are excluded from areas with large redevelopment opportunities. Inner-city Lands dedicated to a multifamily land use may be almost non-existent to be able to purchase. This project takes what was an old stock single family home on a single lot, and replaces it with multiple affordable units for 4 families instead of one.
Row housing contextually inappropriate for subject site
Concern that the proposed row house development is contextually inappropriate and would negatively affect the neighbourhood. As this is the second row house in this particular micro niche area, it would be part of a continual changing neighbourhood dynamic. We have been involved in many architecturally pleasing residential projects within Bowness, of which the neighbourhood as a whole has respect for what has been built. This project would represent a continuing renewal within a dynamic established neighbourhood.
Increased traffic and parking concerns
There is always concern with immediate neighbours with regard to potential increased traffic and reduced on-street parking. As this is a corner lot, any overflow parking would have ample street parking. There will be 4 above grade units only and no lower secondary suites. With the emphasis on urban renewal and the environment, we will continue to see Calgarians look to less emphasis on car ownership as a primary method of transportation.
Loss of property value
Concern that surrounding property values could be negatively affected. Generally, new development increases property values as the community experiences continual renewal. There are a vast number of local Bowness area new homes. Major redevelopment opportunities are presenting with Main Street Projects. Development of new adjacent planned communities such as Trinity Hills, Greenwich, as well as the former Sunnyside Greenhouse lands only further to bring value to Bowness as a whole. Property values continue to appreciate with new development overall.
Contextually inappropriate
Concerns that Row housing is contextually inconsistent with all existing housing in this area of Bowness. As much as a 4 unit row house is contextually dissimilar to a single family home or duplex, it brings affordability for young families back into view in established inner-city urban communities. Without these forms of housing, young families are forced to the far reaches of the suburbs with long drives. The review process with the Development department, along with community input will assist in
maintaining aesthetic appropriateness and that the project design conforms to the Land Use Bylaw.
Privacy concerns
There are usually concerns that Row housing will lead to overlooking into neighbouring yards and homes and loss of privacy. The project adheres to all of the rules restricting overview issues to the immediate properties to the West with the use of either:
obscured windows, windows that have their bottom sill at 60″ off the floor, or no windows at all.
The backyard privacy and existing windows of the west neighboring home is to be maintained. The new rear garage will block views to the north neighbor across the lane, and there will be less windows to the south neighbor than normal semi-detached units.
The review of the Development Permit by Administration will ensure privacy of adjacent homes is appropriately maintained.
Project Files can be accessed with the links below.
